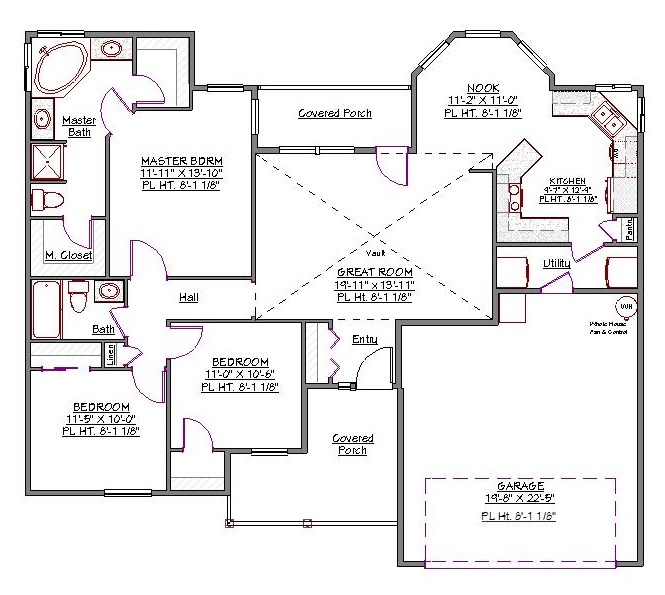1 Story, 1,418 Sq Ft, 3 Bedroom, 2 Bathroom, 2 Car Garage, Ranch Style Home
This single-story stunner is designed in the ranch style for a cozy, rustic appeal. From the moment you walk through the front door, you'll enjoy a feeling of openness, thanks to the vaulted ceilings in the great room. This large living area boasts more than 275 square-feet of space, making it great for entertaining guests or playing with your kids.
The kitchen in this house plan has everything a home cook could want, including tons of counter space, a peninsula counter looking out into the adjacent breakfast nook, a window ledge behind the sink that is perfect for growing fresh herbs, and a pantry closet for storing food and other supplies.
This house plan features three spacious bedrooms. The master bedroom has an en suite bathroom, and the other two bedrooms share a bathroom. The master bathroom has dual sinks and a jetted soaking tub, letting you relax and pamper yourself after a long day at work. There are two walk-in closets in the master suite as well, making fights over closet space a thing of the past.
Both the front porch and back patio are covered, letting you enjoy sitting outside without worrying about the weather. The main entry includes a small mudroom, and it has bi-fold doors to keep any mess out of sight when guests come around.

Drop us a query
Fill in the details below and our Team will get in touch with you.
We do our best to get back within 24 - 48 business hours. Hours Mon-Fri, 9 am - 8:30 pm (EST)
Key Specification
 1,418 Sq Ft
1,418 Sq Ft
For assistance call us at 509-579-0195
Styles
Styles