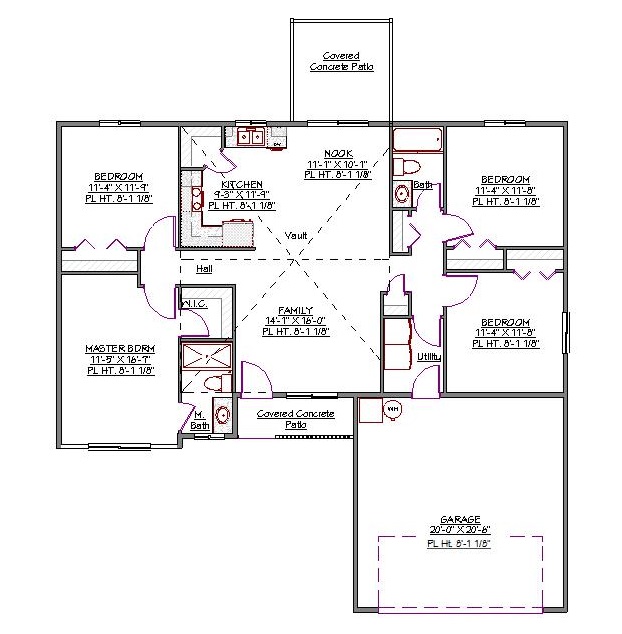1 Story, 1,430 Sq Ft, 4 Bedroom, 2 Bathroom, 2 Car Garage, Ranch Style Home
This house plan is a beautiful, ranch-style home that is perfect for your growing family. The design also incorporates elements from the craftsman style, giving this house rustic charm that will make you feel right at home. A covered patio enclosed by a small railing welcomes you into the home right from the start and protects you from the rain.
You'll enter into the open-concept main living area, complete with gorgeous vaulted ceilings that keep the space light and airy. Without walls to separate the living room, dining area and kitchen, you're free to arrange the space however you like, giving you virtually endless customization options to suit your preferences. Lots of counter space in the kitchen, as well as a walk-in pantry make it easy to prepare delicious meals for your loved ones.
This house plan includes four bedrooms, two on either side of the main living area. The master suite has a private bathroom, as well as a walk-in closet. The house plan also includes a two-car garage, which provides entry to the home through the laundry room. The backyard features a paved, covered patio, letting you relax and enjoy the outdoors at the end of a long day.

Drop us a query
Fill in the details below and our Team will get in touch with you.
We do our best to get back within 24 - 48 business hours. Hours Mon-Fri, 9 am - 8:30 pm (EST)
Key Specification
 1,430 Sq Ft
1,430 Sq Ft
For assistance call us at 509-579-0195
Styles
Styles