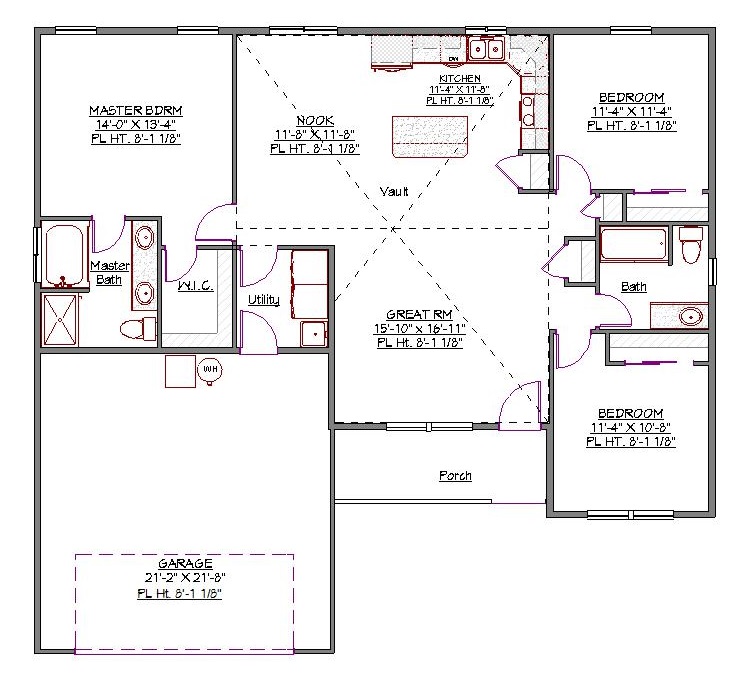1 Story, 1,432 Sq Ft, 3 Bedroom, 2 Bathroom, 2 Car Garage, Ranch Style Home
This ranch-style house plan makes the most of its space, offering three spacious bedrooms, including an expansive master suite. The master bedroom has a private bathroom with dual sinks and a luxurious jetted soaking tub, perfect for a bit of pampering at the end of the day. The master suite also includes a large walk-in closet, eliminating the need for arguments over closet space. The other two bedrooms are on the opposite side of the main living area from the master, giving added privacy. A shared bathroom separates the two rooms, providing additional privacy for their residents.
The main living area follows the popular great room concept, eliminating dividing walls between the kitchen and living and dining areas. The ceiling in the great room is vaulted, making the space feel open and inviting. The kitchen is excellent for entertaining, thanks to a center island. In addition to providing extra counter space for preparing and serving food, it also includes a breakfast bar, allowing you to chat with guests while you cook.
The two-car garage leads you in through the laundry room, and the main entrance includes a covered patio, keeping guests to your home protected in a variety of weather conditions.

Drop us a query
Fill in the details below and our Team will get in touch with you.
We do our best to get back within 24 - 48 business hours. Hours Mon-Fri, 9 am - 8:30 pm (EST)
Key Specification
 1,432 Sq Ft
1,432 Sq Ft
For assistance call us at 509-579-0195
Styles
Styles