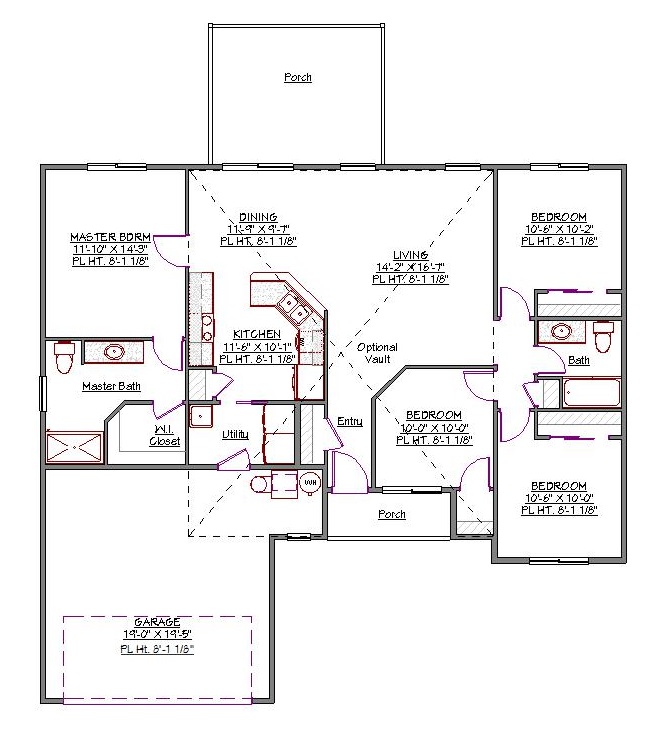1 Story, 1,435 Sq Ft, 4 Bedroom, 2 Bathroom, 2 Car Garage, Ranch Style Home
This quaint ranch style house plan incorporates elements of traditional styling as well, resulting in an overall appearance that is cozy and welcoming. When you first walk into this home, you'll be welcomed into the open-concept main living area. Vaulted ceilings are optional, making the space feel even more open. A mud room closet in the main entry helps you keep your floors clean.
The master bedroom is on the opposite side of this one-story house from the other three bedrooms, providing you with added privacy in this split bedroom design. The master suite has its own bathroom, and it also includes a large walk-in closet, giving you plenty of space to hang all of your clothes. The other three bedrooms, one of which has a walk-in closet, share a bathroom.
If you enjoy cooking, you're going to love the kitchen in this house plan. It offers plenty of counter space, including a peninsula counter with a bar seating area. A large laundry room just off the kitchen leads you out into the spacious two-car garage, which provides storage space in addition to the space for your vehicles. Both the front porch and rear patio are covered, letting you enjoy the outdoors in just about any weather condition.

Drop us a query
Fill in the details below and our Team will get in touch with you.
We do our best to get back within 24 - 48 business hours. Hours Mon-Fri, 9 am - 8:30 pm (EST)
Key Specification
 1,435 Sq Ft
1,435 Sq Ft
For assistance call us at 509-579-0195
Styles
Styles