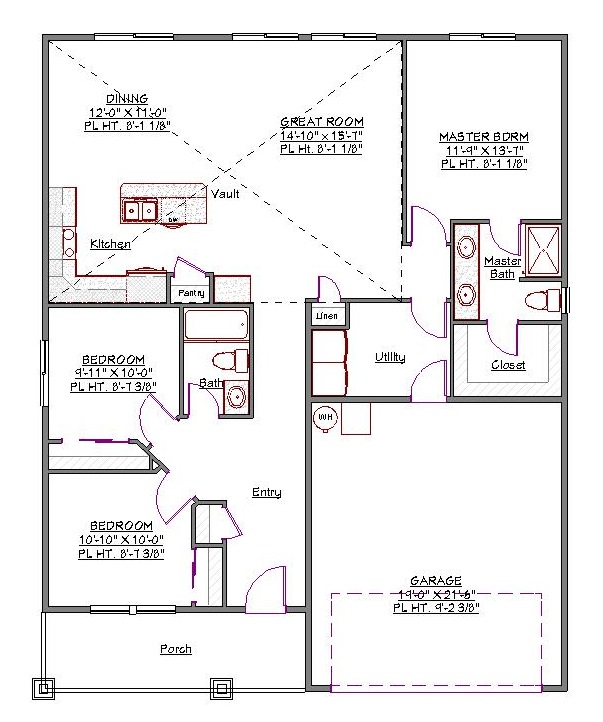1 Story, 1,450 Sq Ft, 3 Bedroom, 2 Bathroom, 2 Car Garage, Ranch Style Home
Covering 2510 square feet, this one story house plan takes advantage of every square inch of space. With the basement, this home will make your everyday life easier no matter the season. While styles and trends change over time, this house plan stays true to traditional concepts that reveal a historical charm.
Perfect for relaxing or welcoming guests, the covered front porch allures you to the inside. The open free-flowing living area combines the great room, kitchen and an adjacent breakfast nook. The kitchen features a generous island ideal for preparing meals and serving. Right off the nook is a wood deck that invites you to relax. The main floor master bedroom enjoys an enormous walk-in closet, access to laundry and a master bath with dual sinks. Two bedrooms share a hallway bath and offer room for your growing family or guests. In the basement, the bonus room could function as a study, secondary bedroom or an office. This level also provides a rec room for family entertaining. A 2 bay garage with plenty of room for extra storage or workshop completes the house plan. Built with a functional floor plan, this plan offers a ready-made home that will fit in your dream neighborhood.

Drop us a query
Fill in the details below and our Team will get in touch with you.
We do our best to get back within 24 - 48 business hours. Hours Mon-Fri, 9 am - 8:30 pm (EST)
Key Specification
 1,450 Sq Ft
1,450 Sq Ft
For assistance call us at 509-579-0195
Styles
Styles