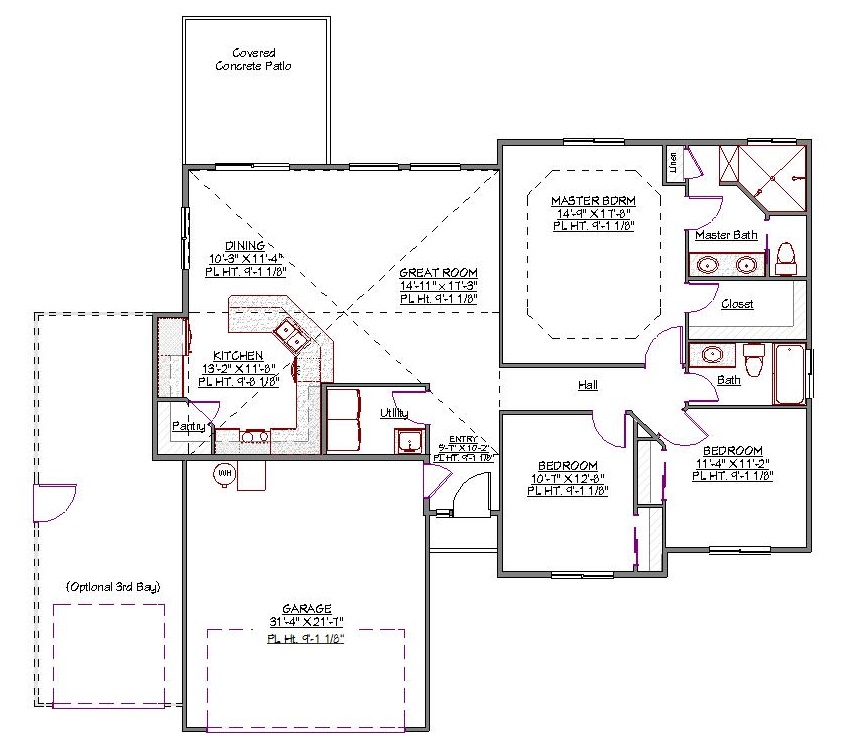1 Story, 1,551 Sq Ft, 3 Bedroom, 2 Bathroom, 3 Car Garage, Ranch Style Home
With this 1,551 square foot ranch house plan, you have design flexibility to personalize the plan and create your dream home. Traditional style gives it a timeless curb appeal. There is an attached two-bay garage. You can easily add the optional third bay for an additional vehicle or boat storage.
The laundry/utility room has a deep laundry sink to hand wash clothes and bathe small pets. The stunning, modern kitchen has a walk-in pantry and a large peninsula counter with an eating bar. It is great for breakfast and casual dining with family. The open living area allows you to keep an eye on kids playing in the great room while you are in the kitchen. The dining area leads to the covered patio area. You can enjoy outdoor living practically year-round.
The master bedroom suite features a luxurious walk-in shower, dual sink vanity, enclosed toilet, and a spacious walk-in closet. Bedroom two and bedroom three are each ample size for children of any age and share convenient access to the other full bathroom.
This impressive house plan is an excellent way for first-time buyers and growing families to have an affordable home that includes many nice extras and desirable features that are typically only available in much more expensive homes.

Drop us a query
Fill in the details below and our Team will get in touch with you.
We do our best to get back within 24 - 48 business hours. Hours Mon-Fri, 9 am - 8:30 pm (EST)
Key Specification
 1,551 Sq Ft
1,551 Sq Ft
For assistance call us at 509-579-0195
Styles
Styles