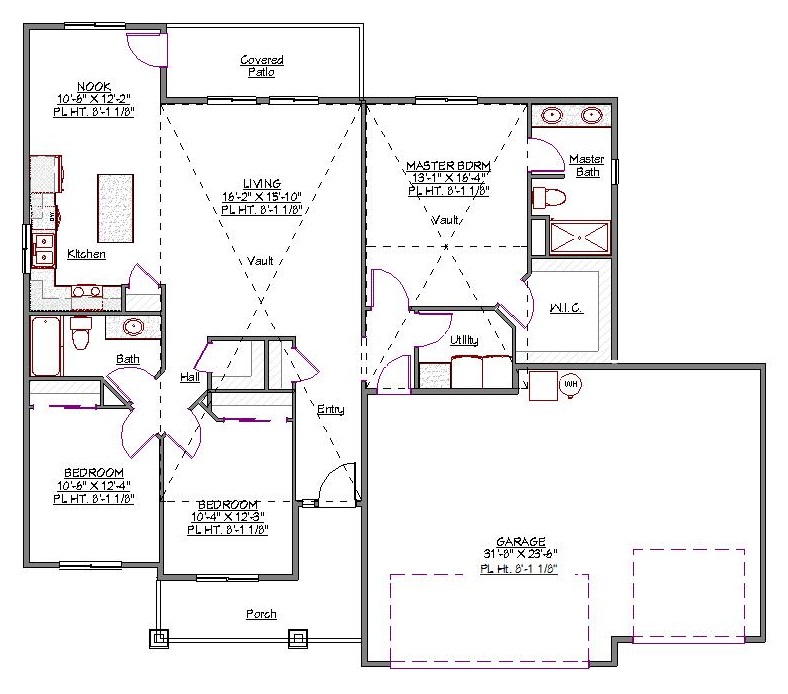1 Story, 1,580 Sq Ft, 3 Bedroom, 2 Bathroom, 3 Car Garage, Ranch Style Home
This wonderfully designed 1,580 square foot ranch house plan provides you and your family with a lot of desirable features at a very affordable price. Large windows and a welcoming covered front porch enhance the traditional style. It also has a 737 square foot attached garage so that you have room for an extra vehicle or a boat.
Entry from the garage into the home is by the spacious laundry/utility room, providing you with a practical mud room. The luxurious master bedroom is directly adjacent to the laundry room. It features a vaulted ceiling, roomy walk-in closet, and dual sink vanity. A split bedroom design provides privacy and places bedroom two and three conveniently near the other full bathroom.
The voluminous living room features a vaulted ceiling and is open to the kitchen and dining area. The practical L-shaped kitchen has a pantry and an island counter directly by the living room. The dining nook leads out to the covered patio. You can easily dine outside in the shade or enjoy your morning coffee out there on crisp fall mornings.
This well-designed home provides you with enough living area for your family and adequate storage space for everyone's belongings. In addition to the three-bay garage, you have a walk-in closet next to the living room. It is a great house plan at an affordable price.

Drop us a query
Fill in the details below and our Team will get in touch with you.
We do our best to get back within 24 - 48 business hours. Hours Mon-Fri, 9 am - 8:30 pm (EST)
Key Specification
 1,580 Sq Ft
1,580 Sq Ft
For assistance call us at 509-579-0195
Styles
Styles