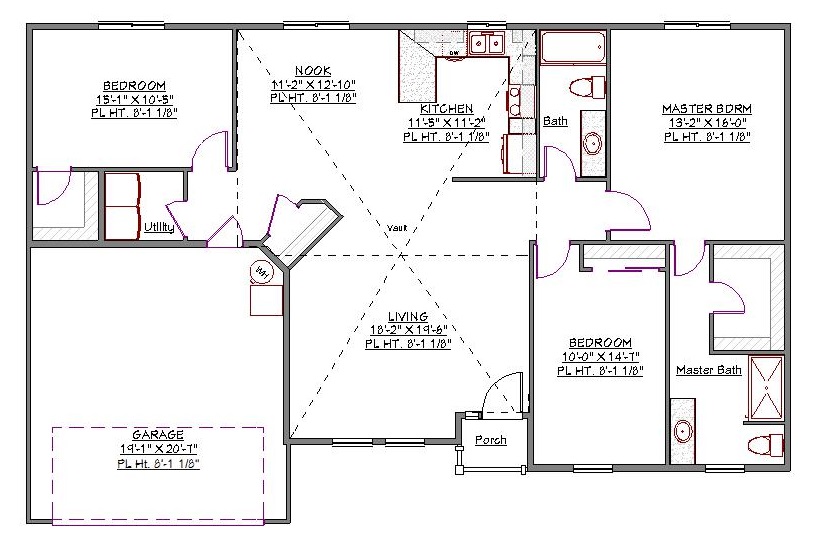1 Story, 1,596 Sq Ft, 3 Bedroom, 2 Bathroom, 2 Car Garage, Ranch Style Home
The Ranch Traditional New American Style House Plan combines aesthetic appeal with an excellent use of space to create a beautiful home for any individual or family that is available at an affordable price.
Entry from the attached two-car garage leads into the open concept kitchen-living room-dining area. There is a utility/laundry room to the immediate left of the entry door. The living room and kitchen area feature a vaulted ceiling for a bright, airy feel. The massive living room opens to the dining area and practical L-shaped kitchen. A wide kitchen bar adjacent to the dining area provides additional dining or counter space.
Your master bedroom has a window looking out on the backyard, and a full bathroom with a walk-in closet. There is a bedroom a few steps from the master bedroom that has the full guest bathroom directly across the hall.
This home has a split bedroom design that places the large third bedroom on the opposite side of the home. The added privacy and walk-in closet make it great for a home office, visiting guests, or older family members.
The covered front porch ensures you never have a visitor standing in the rain. This house plan is ideal for any family situation. It comfortably accommodates growing children or multi-generational households.

Drop us a query
Fill in the details below and our Team will get in touch with you.
We do our best to get back within 24 - 48 business hours. Hours Mon-Fri, 9 am - 8:30 pm (EST)
Key Specification
 1,596 Sq Ft
1,596 Sq Ft
For assistance call us at 509-579-0195
Styles
Styles