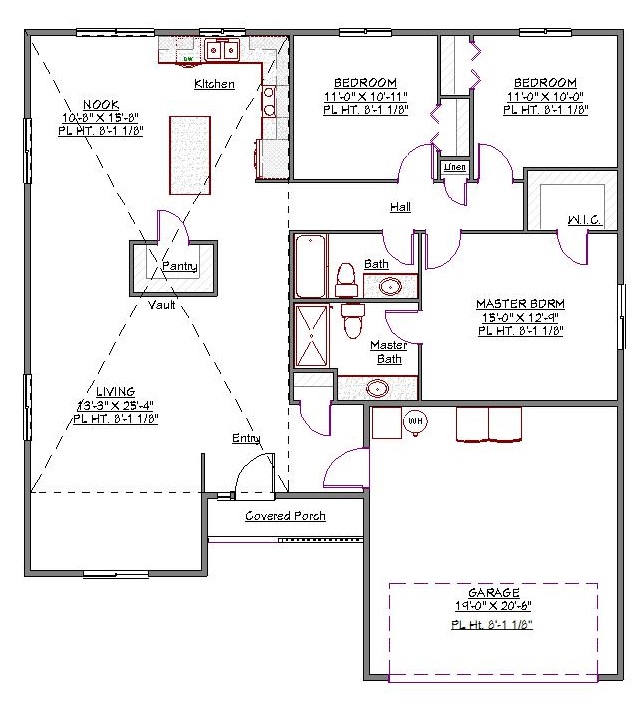1 Story, 1,596 Sq Ft, 3 Bedroom, 2 Bathroom, 2 Car Garage, Ranch Style Home
he ranch traditional New American Style House Plan is a timeless classic with a practical floor plan. It combines sensibility with comfort and features an enviable open concept kitchen-living room with vaulted ceiling. This creates a bright and airy space that is great for relaxing with friends and family. With this home, you have a comfortable retreat from the outside world for yourself or an inviting place to entertain others.
There is a large pantry that makes a dividing line between the spacious living room and the comfortable breakfast nook that is adjacent to the kitchen. The L-shaped kitchen also has a center island that is perfect for an added work surface or informal dining. The design is flexible and can accommodate style changes without needing an expensive remodel.
The full guest bathroom is located in the hallway that leads to the three bedrooms. The impressive master bedroom has its own walk-in closet and a large, full bathroom. Bedroom two and three each have a window looking out on the backyard.
The practical design ensures this house plan is always a popular choice for home buyers and makes it a good investment as well as a comfortable living space for you and your family.

Drop us a query
Fill in the details below and our Team will get in touch with you.
We do our best to get back within 24 - 48 business hours. Hours Mon-Fri, 9 am - 8:30 pm (EST)
Key Specification
 1,596 Sq Ft
1,596 Sq Ft
For assistance call us at 509-579-0195
Styles
Styles