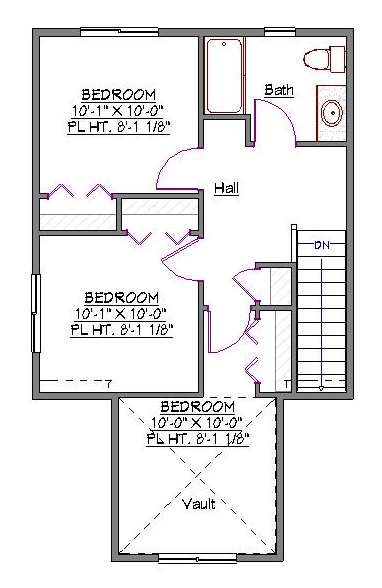2 Story, 1,597 Sq Ft, 4 Bedroom, 3 Bathroom, 2 Car Garage, Traditional Style Home
This stunning two-story traditional new American style house plan has four bedrooms and two and a half bathrooms. Entry from the covered front porch or the attached two-car garage goes into the tremendous family room. It is the perfect place to entertain family and friends or to just relax.
The open and airy kitchen features a stylish center island and large, walk-in corner pantry. You have plenty of room to store cooking equipment and still keep counter space neat and organized.
The open concept kitchen-dining room leads out into the backyard, creating the perfect place to enjoy family meals or entertain large groups. There is a half bath/utility room in the hall that leads to the master bedroom.
The comfortable master bedroom has a large walk-in closet and full bathroom with double vanity. There is plenty of room for you to create a relaxing haven.
Bedrooms two, three, and four are all located upstairs, along with the other full bathroom. Bedroom three has a vaulted ceiling and looks out on the front lawn.
The large covered front porch is a great place to enjoy your morning cup of coffee and has plenty of room for comfortable chairs. This house plan has an appealing look and practical design with no wasted space


Drop us a query
Fill in the details below and our Team will get in touch with you.
We do our best to get back within 24 - 48 business hours. Hours Mon-Fri, 9 am - 8:30 pm (EST)
Key Specification
 1,597 Sq Ft
1,597 Sq Ft
For assistance call us at 509-579-0195
Styles
Styles