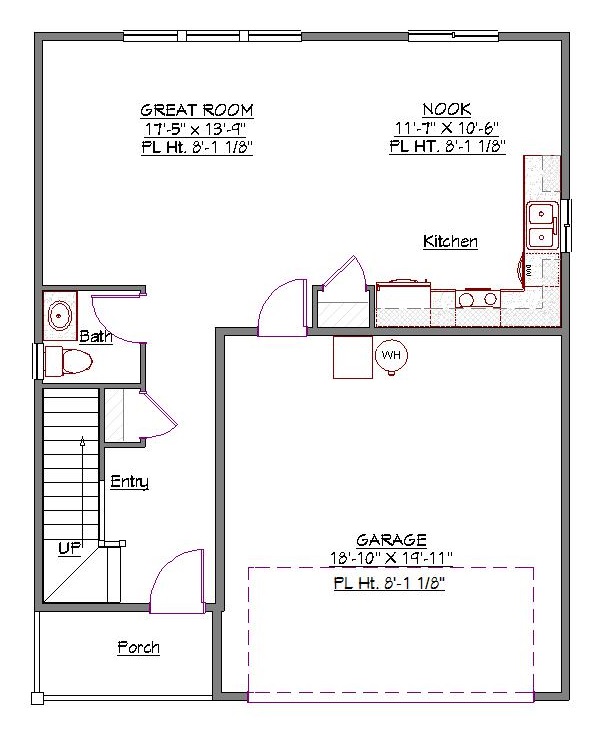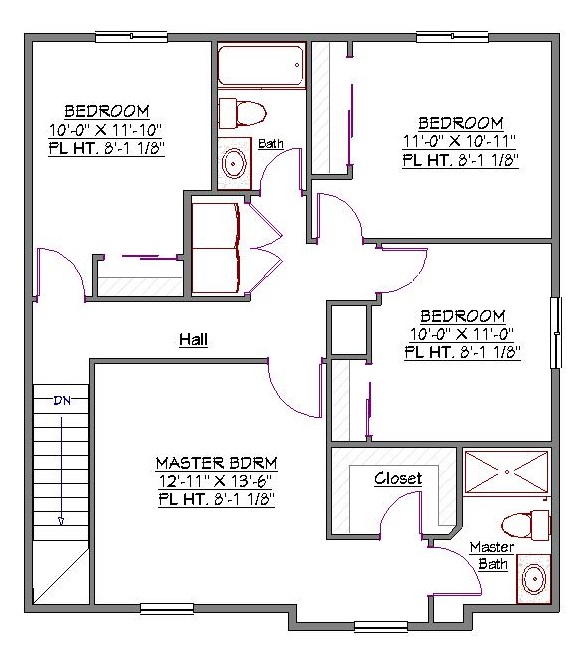2 Story, 1,612 Sq Ft, 4 Bedroom, 3 Bathroom, 2 Car Garage, Traditional Style Home
For families in search of plenty of bedrooms and overall living space at an affordable price, this New American Style house plan has all the right qualities. By incorporating an efficient 2-story design, the plan maximizes square footage to accommodate 3 spacious bedrooms, a large master bed and bath, and expansive living area. The master bedroom includes a generous walk-in closet and a fantastic view overlooking the front of the property. The smaller, yet ample, sized bedrooms share a conveniently located full bath. The upstairs space also has adequate room for a washer and dryer, meaning you don't have to go up and down the stairs to do the laundry.
The downstairs layout of this house plan enhances both relaxation and function. The pinnacle component of the living area, the kitchen, features a completely open design so that you can get creative. The adjacent nook is perfect for a quiet dinner with family or weekend brunch gathering with friends. The large open living area, with plenty of square footage for comfortable seating and powerful entertainment, opens up to the backyard. The bottom floor also includes a guest bathroom and direct connection to the 2-car garage. An inviting front porch at the front adds a traditional ranch style to the plan's facade.


Drop us a query
Fill in the details below and our Team will get in touch with you.
We do our best to get back within 24 - 48 business hours. Hours Mon-Fri, 9 am - 8:30 pm (EST)
Key Specification
 1,612 Sq Ft
1,612 Sq Ft
For assistance call us at 509-579-0195
Styles
Styles