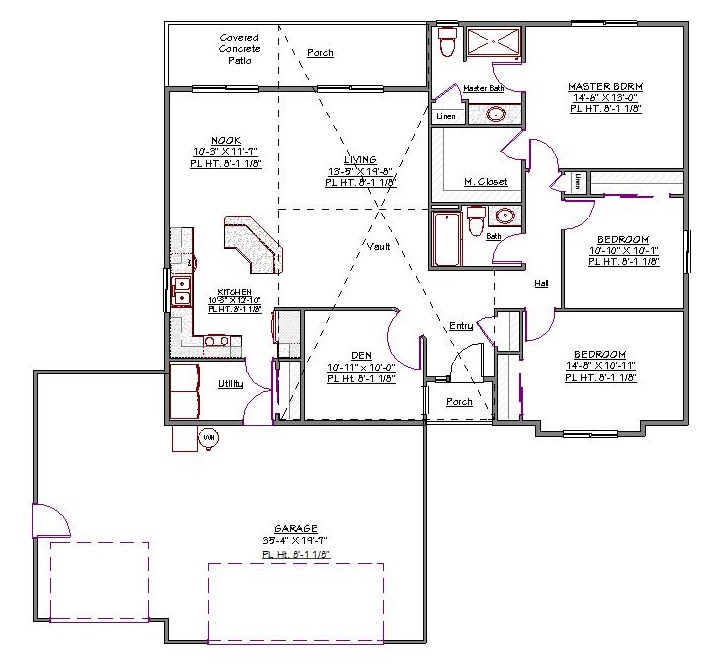1 Story, 1,620 Sq Ft, 3 Bedroom, 2 Bathroom, 3 Car Garage, Ranch Style Home
This Ranch Style house plan impressively mixes luxurious living and affordability. At more than 1,600 square feet, the contemporary layout of this New American living space inspires both close-knit family time and adult dinner parties. At the end of the evening, family members can retire to either a spacious master bedroom or 2 other ample bedrooms each with more than 100 square feet of space and full size closet. The master bedroom includes a plush bath and a generous walk-in closet that makes it feel like you have your own boutique clothing store. An additional den can be used as an office, game room, or extra bedroom.
This traditional yet modern house plan really shines when it comes to function. The kitchen, complemented by a cozy nook, has everything required for preparing and serving quiet Sunday brunches or quick family dinners. It's capped by an octagonal island, perfect for extra seating and storage, overlooking the cavernous vaulted living room. Between the living area and the garage, a large utility room has plenty of space for all your washing and drying needs. The garage itself has 3 enormous bays with more than 700 square feet of space as well as a side entrance for privacy and convenience. In the backyard, the family can relax outside under a covered concrete patio or porch.

Drop us a query
Fill in the details below and our Team will get in touch with you.
We do our best to get back within 24 - 48 business hours. Hours Mon-Fri, 9 am - 8:30 pm (EST)
Key Specification
 1,620 Sq Ft
1,620 Sq Ft
For assistance call us at 509-579-0195
Styles
Styles