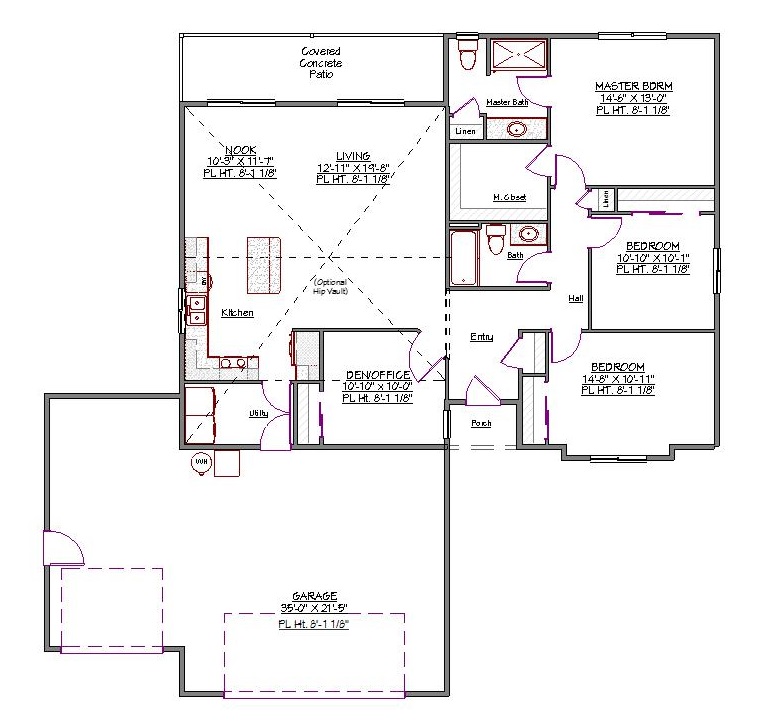1 Story, 1,623 Sq Ft, 3 Bedroom, 2 Bathroom, 3 Car Garage, Ranch Style Home
A traditional ranch style exterior combined with modern design features make this New American house plan highly appealing to growing families. Each inch of this 1,625 square foot floor plan was created to maximize spaciousness and comfort. The layout is divided into 2 main sections: a wide open living area and a bedroom area. The master bedroom features a spacious bath and huge walk-in closet. The vaulted living room area is accompanied by a cozy nook and fully modern kitchen with island, making this home a superb location for entertaining a modest group of guests or intimate evenings with the family. Both the nook and the living room overlook the backyard for a fantastic view.
While this modern and affordable house plan offers outstanding amenities in terms of indoor comfort, it also excels at the down and dirty. The substantial utility room connecting the huge garage and kitchen fits a full-size washer and dryer. The 3 garage bays offer more than enough space for storing vehicles, RVs, yard equipment, or anything else you might need. An additional room across the hall from the 3 main bedrooms can be used as an office, playroom, or even extra bedroom for a new family member. In the backyard, a covered porch big enough for the family makes summer afternoons and evenings a pleasure.

Drop us a query
Fill in the details below and our Team will get in touch with you.
We do our best to get back within 24 - 48 business hours. Hours Mon-Fri, 9 am - 8:30 pm (EST)
Key Specification
 1,623 Sq Ft
1,623 Sq Ft
For assistance call us at 509-579-0195
Styles
Styles