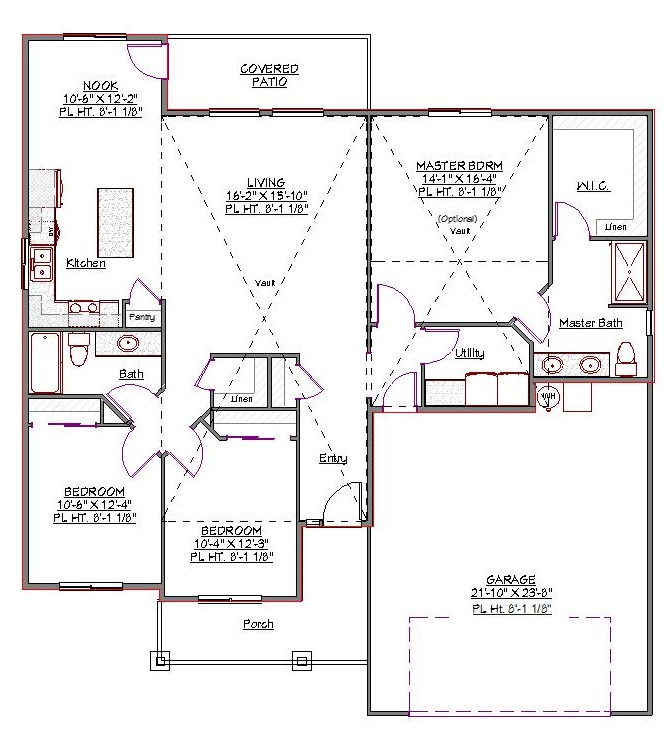1 Story, 1,625 Sq Ft, 3 Bedroom, 2 Bathroom, 2 Car Garage, Ranch Style Home
This New American house plan with craftsman styling combines function, comfort, and efficiency for growing families looking for tremendous value. The 1,625 square foot floor plan incorporates 3 bedrooms and 2 full baths into an open design that promotes family cohesiveness. The master bedroom, with an optional vault ceiling, features a spacious walk-in closet fit for at least 2 expansive wardrobes. The luxurious master bath is built with a plush shower and dual sinks to make morning prep a breeze. The 2 smaller, yet still roomy, bedrooms share a large bathroom and access to an ample linen closet. Both bedrooms overlook a wide and welcoming front porch with a classic portico design.
The central feature of this traditional ranch house plan is the generous kitchen with full-sized island and complementary nook. The cavernous living room looks out onto a covered porch perfect for shady afternoons and quiet evenings with family. Whether you're going to work or out for the day with the family, the connected 2-car garage provides protected travel to and from your vehicles in any weather. When the kids come home caked with filth from a storm, the mud room offers a clean transition into the home. A large utility room, more than big enough for full-size washer and dryer, makes stormy cleanup quick and convenient.

Drop us a query
Fill in the details below and our Team will get in touch with you.
We do our best to get back within 24 - 48 business hours. Hours Mon-Fri, 9 am - 8:30 pm (EST)
Key Specification
 1,625 Sq Ft
1,625 Sq Ft
For assistance call us at 509-579-0195
Styles
Styles