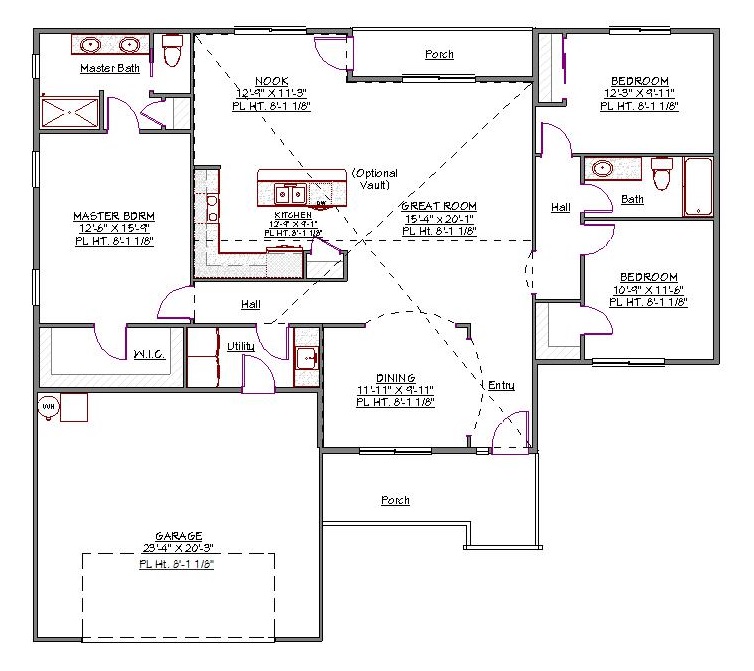1 Story, 1,727 Sq Ft, 3 Bedroom, 2 Bathroom, 2 Car Garage, Ranch Style Home
Affordable and stylish, this 1,727 square foot ranch house plan combines craftsman, traditional, and New American styles. A large covered front porch enhances its curb appeal and large windows provide plenty of natural light for the interior. This 3 bedroom, 2 bath plan also has a 494 square foot garage.
Entry from the garage into the home is through the laundry/utility room. It is has a deep laundry sink and also serves as a handy mudroom. Entry from the covered front porch leads past the formal dining room. You can choose to have a vaulted ceiling over the entire open living area. The kitchen's island counter with an eating bar is great for serving a healthy breakfast before the kids head to school. The great room, dining nook, and open concept kitchen combine for comfortable family living or entertaining guests. You can enjoy your morning coffee on the covered back porch while being protected from the weather.
The master bedroom suite has privacy thanks to the split bedroom design. Its features include a walk-in closet, enclosed toilet, and dual sink vanity. Bedrooms two and three share access to the other full bathroom.
You have several options to personalize this house plan and make it your own unique home. It is easily affordable and large enough to accommodate your growing family.

Drop us a query
Fill in the details below and our Team will get in touch with you.
We do our best to get back within 24 - 48 business hours. Hours Mon-Fri, 9 am - 8:30 pm (EST)
Key Specification
 1,727 Sq Ft
1,727 Sq Ft
For assistance call us at 509-579-0195
Styles
Styles