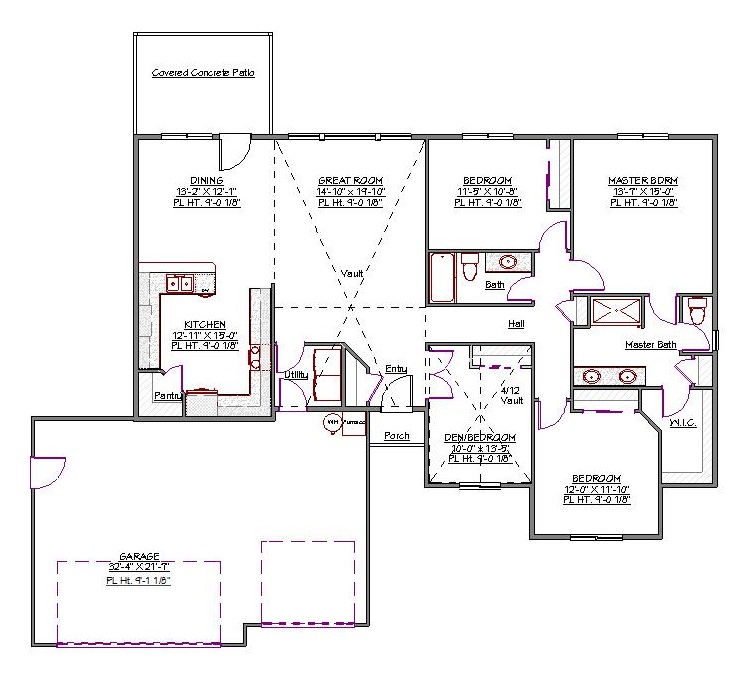1 Story, 1,834 Sq Ft, 4 Bedroom, 2 Bathroom, 3 Car Garage, Ranch Style Home
Whatever your family’s lifestyle, this one story 4-bedroom, 2-bathroom traditional Ranch house plan accommodates it beautifully. Its 1834 square feet of living space incorporates New American features like vaulted ceilings, mixed materials, and a flex space to create a cozy, welcoming home.
A covered porch frames the entry which contains a large storage closet. The bright, spacious open great room encompasses an entertainer’s kitchen as well as living and dining rooms. The U-shaped kitchen’s peninsula with eating bar forms a 4th “wall” between the cooking and dining areas while offering additional storage. There’s a large corner walk-in pantry and an abundance of counter space for meal and party preparation. A large covered patio is situated directly off the dining area.
There are three bedrooms and an optional den/bedroom that’s located directly off the entry. All three secondary bedrooms have spacious closets and share a full hall bath. The expansive master bedroom has a spacious walk-in closet and the en suite bathroom includes a linen closet, dual sinks, and enclosed toilet.
Ideal for entertaining as well as daily living, this functional yet beautiful house plan also features a side-entry, 3-bay garage and central utility room that opens to the garage and great room. Stone and shake accents make for stunning curb appeal.

Drop us a query
Fill in the details below and our Team will get in touch with you.
We do our best to get back within 24 - 48 business hours. Hours Mon-Fri, 9 am - 8:30 pm (EST)
Key Specification
 1,834 Sq Ft
1,834 Sq Ft
For assistance call us at 509-579-0195
Styles
Styles