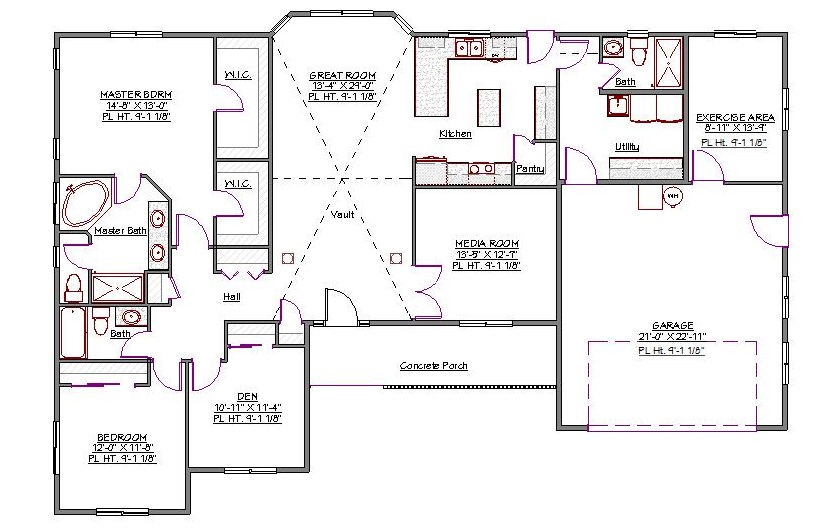1 Story, 1,947 Sq Ft, 2 Bedroom, 3 Bathroom, 2 Car Garage, Ranch Style Home
From curbside, everything about this charming 1-story house plan says traditional Ranch. But there are also plenty of New American details that give it a distinctive, non-cookie cutter look. Boasting 2 bedrooms and 3 baths in 1947 square feet, it’s an ideal plan for smaller families or those looking to downsize.
A long covered concrete porch with wood railing welcomes all to step inside to a spacious open living area that includes a great room with vaulted ceiling and large kitchen designed for both family cooking and entertaining. There’s a corner walk-in pantry and center island. The peninsula offers an additional prep and seating area.
French doors off the entry lead to a spacious media room. Behind the side-entry, 2-bay garage is an exercise area and through a second door is the large utility/mud room with counter and storage. The third bath is ideally situated here for use after working out.
The master bedroom feature large his-and-her walk-in closets and the spa-like master bath includes a corner jetted/soaking tub, enclosed toilet, and dual sinks. There are two linen closets in the hallway that leads to the second bedroom with good-sized closet. A front-facing den with closet is located next to the second bedroom and could serve as a nursery or smaller third bedroom.
This beautiful house plan has everything today’s active family is looking for!

Drop us a query
Fill in the details below and our Team will get in touch with you.
We do our best to get back within 24 - 48 business hours. Hours Mon-Fri, 9 am - 8:30 pm (EST)
Key Specification
 1,947 Sq Ft
1,947 Sq Ft
For assistance call us at 509-579-0195
Styles
Styles