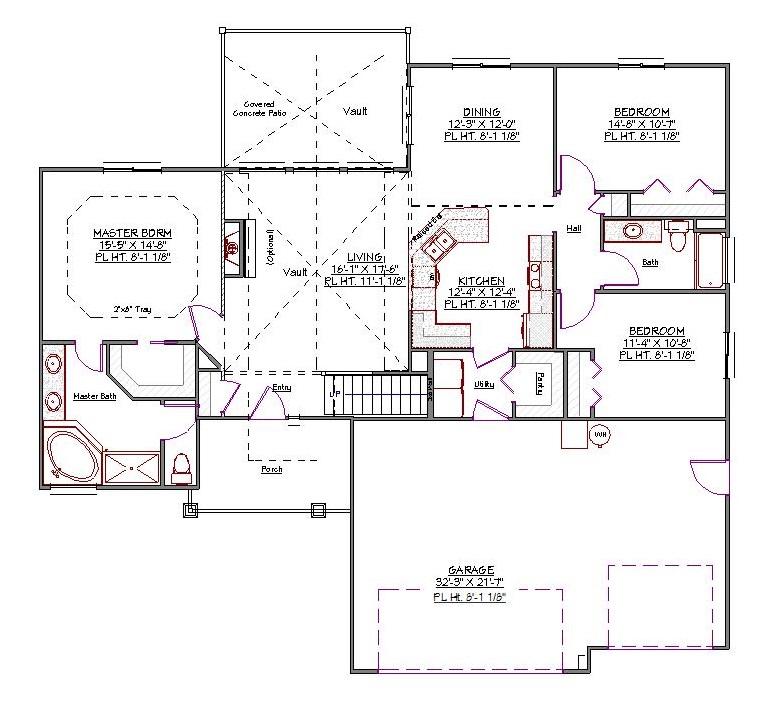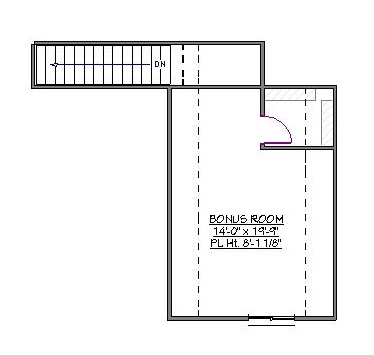1 Story, 2,003 Sq Ft, 3 Bedroom, 2 Bathroom, 3 Car Garage, Traditional Style Home
This traditional two-story house plan packs a lot into its simple, stately appearance. A large living room is made to feel even more grand with an 11 foot ceiling and comes with an optional fireplace. The master bedroom is found just off of the living room and comes complete with a spacious walk-in closet and four-piece bath, including a water closet.
The living room opens onto the dining room and full kitchen. A breakfast bar offers an informal dining space. A utility room and pantry is conveniently located to offer easy access to the washer and drier as well as storage space. It also gives homeowners access to the garage.
The house's two other bedrooms can be found in the hall on the opposite side of the kitchen. Each bedroom contains a closet and can comfortably accommodate any family member. A three-piece bathroom and linen closet complete the hallway.
The second floor is comprised of an abundant bonus space to be used for any purpose the homeowner can imagine. It features a sizable walk-in closet.
A modest front porch and three-car garage set off the homes front while a giant, covered patio makes the perfect space for entertaining and enjoying the outdoors. This two-story traditional house plan comfortably fits everything that a growing family could want in a home.


Drop us a query
Fill in the details below and our Team will get in touch with you.
We do our best to get back within 24 - 48 business hours. Hours Mon-Fri, 9 am - 8:30 pm (EST)
Key Specification
 2,003 Sq Ft
2,003 Sq Ft
For assistance call us at 509-579-0195
Styles
Styles