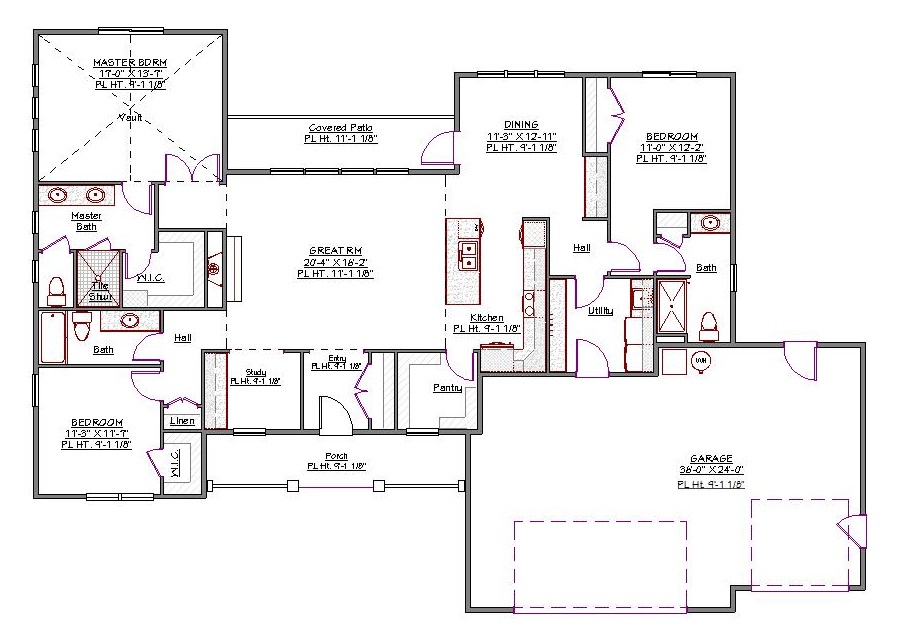1 Story, 2,010 Sq Ft, 3 Bedroom, 3 Bathroom, 3 Car Garage, Ranch Style Home
This ranch house plan conveniently offers everything on one floor, with the simplicity of design you would expect in a traditional style house. The great room sits at the center of this floor plan, featuring a fireplace giving the room a comforting focal point. The open floor plan permits unfettered access to the kitchen which comes complete with an island and walk-in pantry.
The bedrooms in this house plan are split up, giving occupants greater privacy. The master bedroom is made to feel more spacious with a vaulted ceiling and boasts a three-piece master bath with dual vanity, water closet and walk-in closet. Another three-piece bath is tucked next to the house's third bedroom which also has a walk-in closet.
The house boasts ample extra space and storage with linen closets, a mudroom with coat closet, a study and a generous three-car garage. The utility room gives homeowners direct passage to the garage from the house. The exterior features a gracious front porch for welcoming visitors, while a covered back porch invites homeowners to sit and enjoy a relaxing sunset.
With three bedrooms, three bathrooms and just over 2000 square feet, this house is perfectly suited to accommodate a comfortable lifestyle at an affordable price.

Drop us a query
Fill in the details below and our Team will get in touch with you.
We do our best to get back within 24 - 48 business hours. Hours Mon-Fri, 9 am - 8:30 pm (EST)
Key Specification
 2,010 Sq Ft
2,010 Sq Ft
For assistance call us at 509-579-0195
Styles
Styles