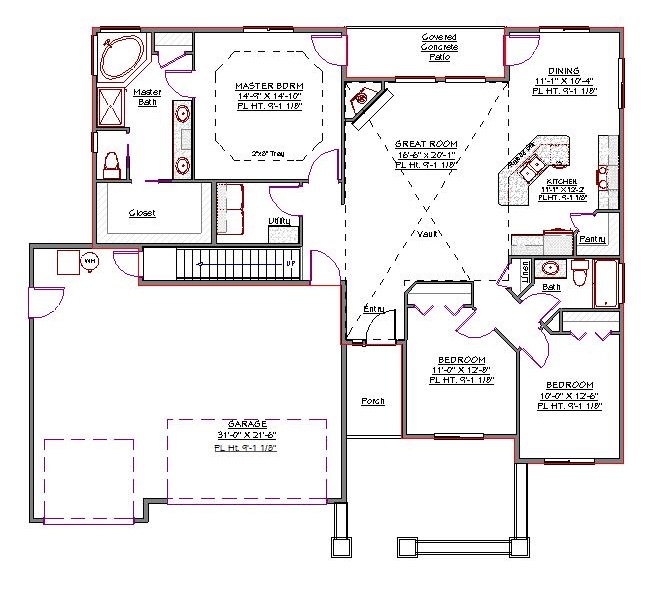1 Story, 2,028 Sq Ft, 3 Bedroom, 3 Bathroom, 3 Car Garage, Mediterranean Style Home
The knee wall enclosure for outdoor space and stuccoed exterior of this Mediterranean style house is reminiscent of homes found in Italy, Spain and France. The clean, exotic curb appeal of this house plan is sure to appeal to many homeowners.
The great room is at the center of this open floor plan with a vaulted ceiling and fireplace lending the whole space a comfortable, unencumbered feel. The kitchen and dining room open onto the great room creating a natural flow pattern. The kitchen has a sizable pantry and features a generous island with a sink giving homeowners additional preparation space and storage as well as a breakfast bar for informal dining.
The master suite includes a four-piece bath which has a dual vanity, water closet, walk-in closet and soaking tub. Two more large bedrooms are located next to a three-piece bath on the other side of the house. A third, optional, bath is located on the second level in the bonus space, which could easily be used as a hang out space for teenagers or a mother-in-law suite.
A three-car garage gives ample space for up to three vehicles as well as storage. A covered porch on the back of the house provides a relaxing outdoor living space. This house plan offers a great deal of flexibility for the ever-changing needs of today's family.


Drop us a query
Fill in the details below and our Team will get in touch with you.
We do our best to get back within 24 - 48 business hours. Hours Mon-Fri, 9 am - 8:30 pm (EST)
Key Specification
 2,028 Sq Ft
2,028 Sq Ft
For assistance call us at 509-579-0195
Styles
Styles