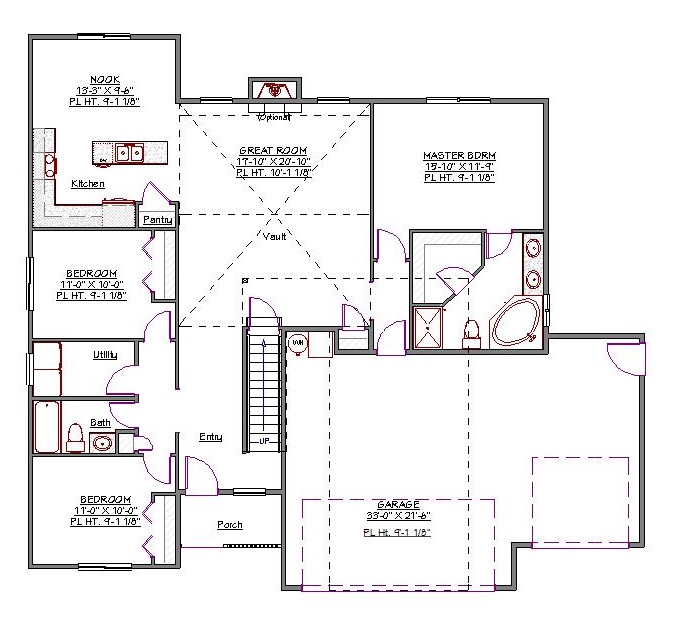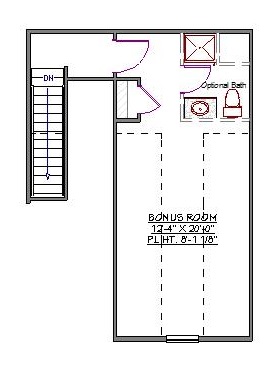1 Story, 2,031 Sq Ft, 3 Bedroom, 3 Bath, 3 Car Garage, Traditional Style Home
The exterior of this traditional house plan exhibits a simple gabled roof line and understated country charm. With two stories and just over 2000 square feet of space, it has a lot to offer a growing modern family.
The house's three bedrooms are split around the great room giving occupants greater privacy. The great room has a vaulted ceiling making the room feel expansive. It also comes with an optional fireplace. The great room flows comfortably into the kitchen and dining nook allowing family togetherness while giving family members space to conduct individual activities. The master suite features a generous master bath which includes a double vanity and huge walk-in closet.
A three-piece bath and utility room for the washer and dryer are tucked between the house's other two spacious bedrooms. An optional third bathroom can be located in the bonus space on the second floor. The bonus space can be utilized as a home office, hang out space or mother-in-law suite for elderly relatives.
A three-car garage provides ample space for family vehicles as well as storage for the homeowners' needs. A modest front porch welcomes visitors without overwhelming them. This house plan incorporates all of the amenities and flexibility that a growing family could ask for and does it affordably.


Drop us a query
Fill in the details below and our Team will get in touch with you.
We do our best to get back within 24 - 48 business hours. Hours Mon-Fri, 9 am - 8:30 pm (EST)
Key Specification
 2,031 Sq Ft
2,031 Sq Ft
For assistance call us at 509-579-0195
Styles
Styles