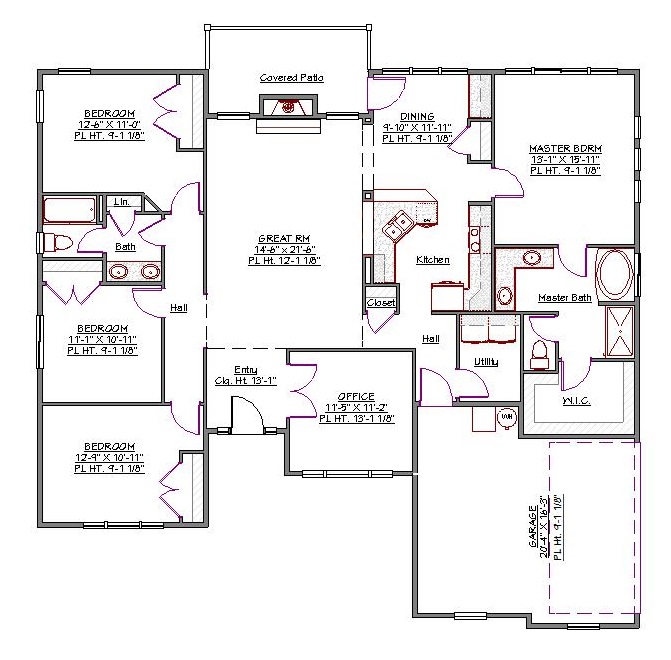1 Story, 2,041 Sq Ft, 4 Bedroom, 2 Bathroom, 2 Car Garage, Ranch Style Home
Looking for a house plan that merges the elegant practicality and large footprint of the traditional ranch house with the airy openness and intricate roof design of Mediterranean and Southwest style homes?
Look no further.
With an exterior boasting abundant eaves, prolific windows owning the occasional half moon, and decorative quoins highlighting the stagger-faced design, it is obvious from curbside that this is not your grandmother's ranch house. This intuition is proved all the more true after passing into the open foyer through the alcoved main entrance. To the immediate right is a spacious office boasting plentiful natural light. Ahead, a great room truly deserving of the name, from which you can easily access the galley kitchen, generous dining room, covered patio, or three of the four bedrooms (and bathroom) offered by this ambitious 2041 square foot split bedroom design.
Just off of the dining room, you will encounter the palatial master bedroom. At 208 square feet, this gloriously windowed bedroom is vast enough to accommodate royalty, and also includes a master bath housing his and her sinks, a stand alone tub and shower, a private toilet area, as well as a capacious walk in closet.
All of which is stated without even the slightest mention of the attached two car side entrance garage, or the convenient utility room in this unique house plan.

Drop us a query
Fill in the details below and our Team will get in touch with you.
We do our best to get back within 24 - 48 business hours. Hours Mon-Fri, 9 am - 8:30 pm (EST)
Key Specification
 2,041 Sq Ft
2,041 Sq Ft
For assistance call us at 509-579-0195
Styles
Styles