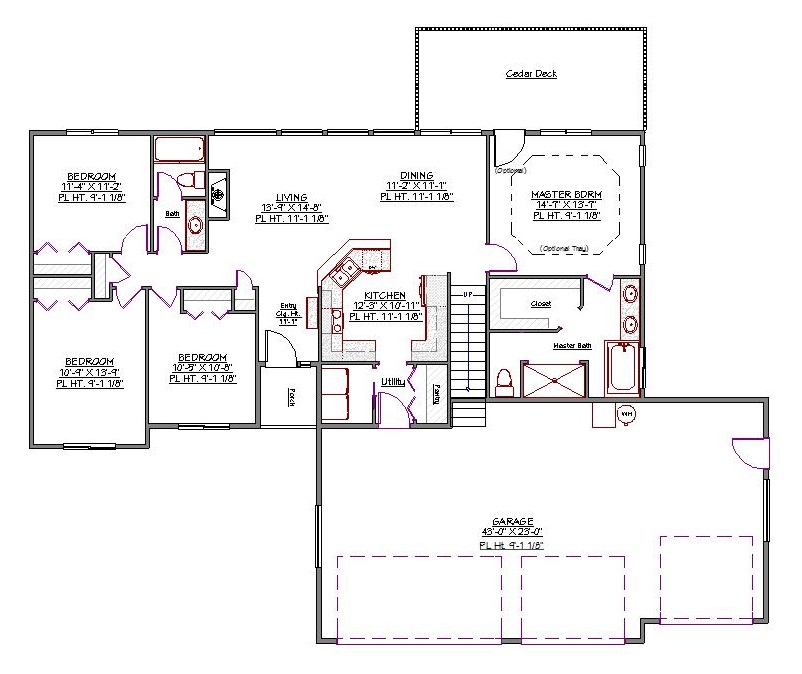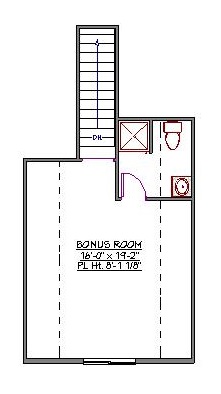1 Story, 2,050 Sq Ft, 4 Bedroom, 3 Bathroom, 4 Car Garage, Traditional Style Home
If you have found yourself in the market for a classic house plan that echoes back to those timeless days of youthful exuberance and infinite possibility, then this two story traditional option just might be perfect for you.
Presenting the sought after split bedroom design, brilliant backyard cedar deck, covered front porch ideal for sipping coffee while watching the rainfall, and giant four bay garage complete with side entry to the house, this traditional design leaves nothing to chance.
Once inside you will have your senses startled by raised ceilings throughout, a capacious open living area elegantly offset by a grand fireplace, three bedrooms and a bath on one side of the dwelling, as well as a truly inspiring master suite on the other. Here you will be overawed by the sheer amount of space afforded by the house plan, a walk-in closet and walk-in shower, an enclosed toilet, dual sinks, and a jetted tub.
Between the master suite and the peninsula style kitchen complete with eating bar and walk-in pantry, you will be confronted by stairs leading down to the cavernous bonus room that, thanks to the adjoining bathroom, could double as a playroom, home theater, or whatever else you can dream up


Drop us a query
Fill in the details below and our Team will get in touch with you.
We do our best to get back within 24 - 48 business hours. Hours Mon-Fri, 9 am - 8:30 pm (EST)
Key Specification
 2,050 Sq Ft
2,050 Sq Ft
For assistance call us at 509-579-0195
Styles
Styles