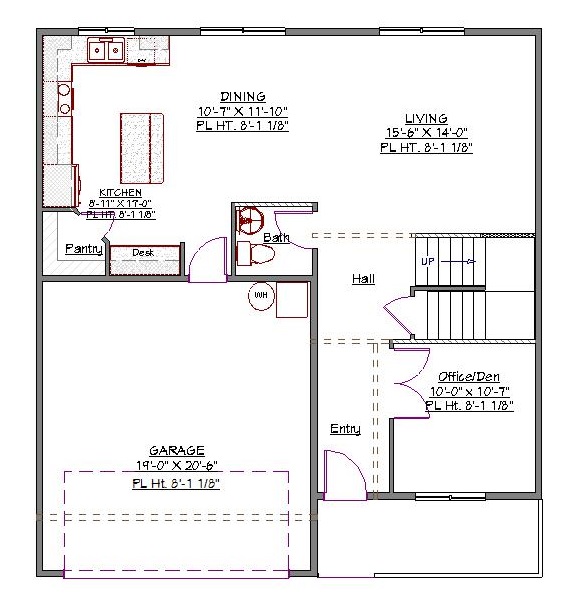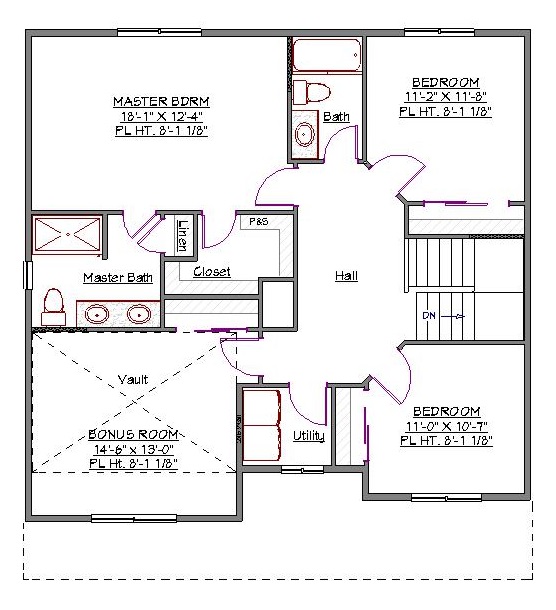2 Story, 2,052 Sq Ft, 3 Bedroom, 3 Bathroom, 2 Car Garage, Traditional Style Home
Traditional families with traditional values often gravitate towards a house plan representing the physical manifestation of their internalized values, and are thus frequently drawn in by the timeless charm imbedded in this enduring two story design. Discover such features of classic Americana as a spacious garage, and a covered front porch perfect for sitting in a rocking chair and enjoying the outdoors on rainy Sunday mornings or brisk Autumn afternoons.
When it turns colder, or simply at the end of a long day, retreat inside and surf the web in the home office. Once you have had your fill of this, enjoy some quality family time in the flowing spaces offered by the open living space design. Lounge on the couch or grab a snack from the walk-in pantry to enjoy at the island.
When it's time to retire for the evening, the entire family can head upstairs to the three bedrooms. The kids are segmented from the parents and can share their own bathroom, while the parents can snuggle up in their master suite that also houses a bathroom with dual sinks and a spacious walk-in closet.
This house plan also comes equipped with the optional bonus room that can easily become another bedroom, media, or playroom.


Drop us a query
Fill in the details below and our Team will get in touch with you.
We do our best to get back within 24 - 48 business hours. Hours Mon-Fri, 9 am - 8:30 pm (EST)
Key Specification
 2,052 Sq Ft
2,052 Sq Ft
For assistance call us at 509-579-0195
Styles
Styles