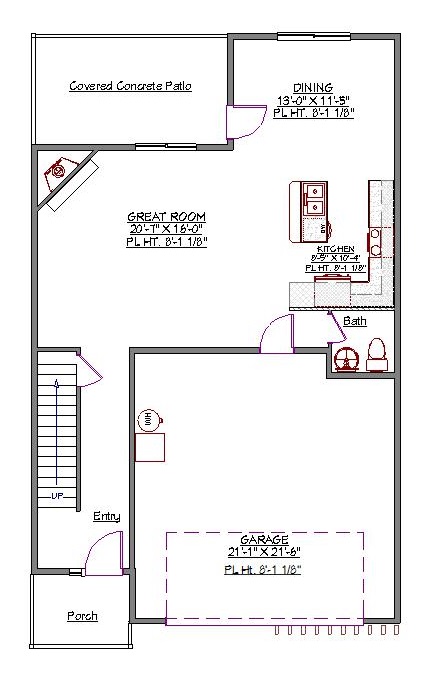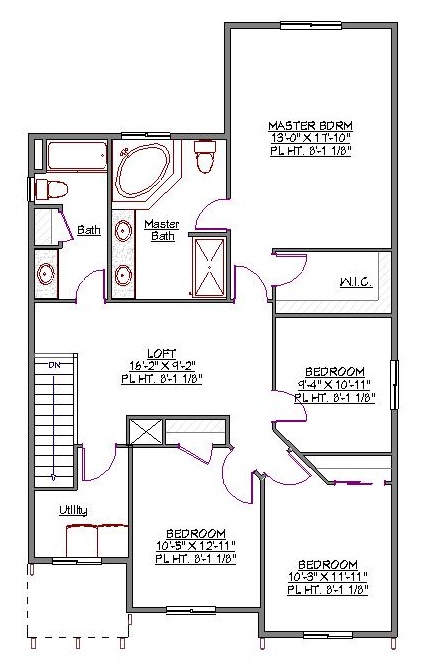2 Story, 2,054 Sq Ft, 4 Bedroom, 3 Bathroom, 2 Car Garage, Traditional Style Home
The task of incorporating a slew of modern design elements as well as a fair amount of classic elegance into a house plan specifically meant for a narrow lot may sound like something of a fool's errand. Yet, somehow this two story traditional style house plan manages to pay homage to the key elements while maintaining balance and openness.
From the gargantuan garage, to the regality offered by the awesomely open downstairs living area, to the maintenance free covered concrete patio in the backyard, this house plan is as confident as it is casual.
In here you will encounter a kitchen boasting both an island and an eating bar that can be used for quiet family dinners, or there is also a formal dining area for special occasions. In addition to the giant great room on the lower level, the upstairs contains a sizable loft that could work as a media center or a playroom. There is also a large utility room, as well as all four bedrooms, not to mention two of the three baths. This is without even the slightest nod to the master suite that houses a walk in closet, jetted tub, stand alone shower, and his and her sinks.
Your dreams won't be limited by the size of your lot with this house plan.


Drop us a query
Fill in the details below and our Team will get in touch with you.
We do our best to get back within 24 - 48 business hours. Hours Mon-Fri, 9 am - 8:30 pm (EST)
Key Specification
 2,054 Sq Ft
2,054 Sq Ft
For assistance call us at 509-579-0195
Styles
Styles