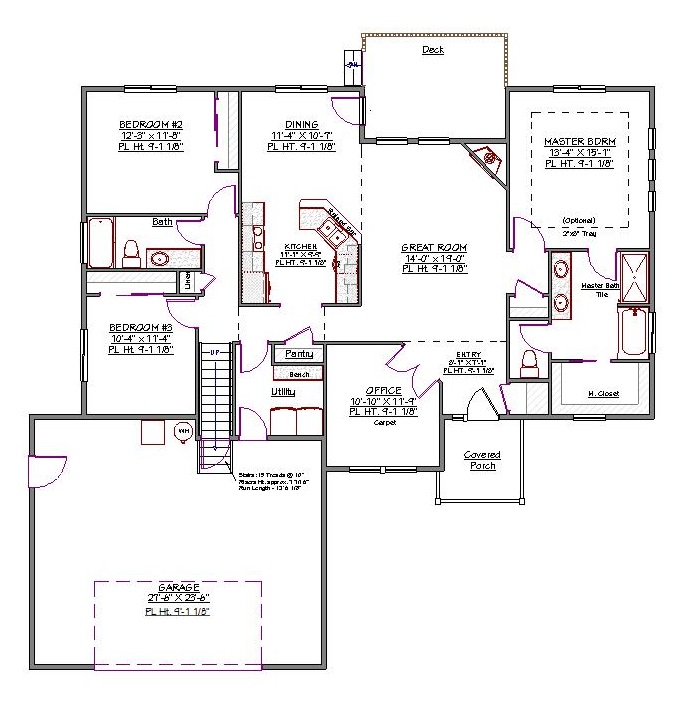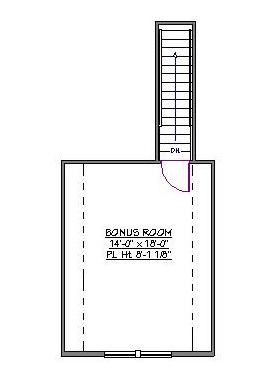1 Story, 2,060 Sq Ft, 3 Bedroom, 2 Bathroom, 2 Car Garage, Traditional Style Home
Imagine an elegant, two story traditional style house plan boasting a majestic, angular roof line, natural stone skirt, and contemporary shakes accenting the upper level. Now Imagine a covered front porch from which you can sit and sip hot chocolate on brisk winter mornings all while listening to the sounds of nature, or watching the snow fall. Next, imagine a lush interior offering you the highly sought after split bedroom design, where two bedrooms are contained- along with their own bath- on one wing of the house, leaving the Master Suite to occupy the other.
About that master: Did we mention the option for traced ceilings, or the dual bathroom sinks that render mornings more of a pleasure than a pain? Or how about the fact that behind these is a stand alone shower as well as a jetted tub? Not to mention a walk-in closet not only plenty enough room for even the most ambitious wardrobe, but also large enough to host a kid’s camp out.
All of this has been stated without even the slightest nod to the airy, open living spaces of the great room, kitchen, and dining room, the large utility room that comes with a built-in mud bench, or the garage large enough to pull double duty as a work shop.


Drop us a query
Fill in the details below and our Team will get in touch with you.
We do our best to get back within 24 - 48 business hours. Hours Mon-Fri, 9 am - 8:30 pm (EST)
Key Specification
 2,060 Sq Ft
2,060 Sq Ft
For assistance call us at 509-579-0195
Styles
Styles