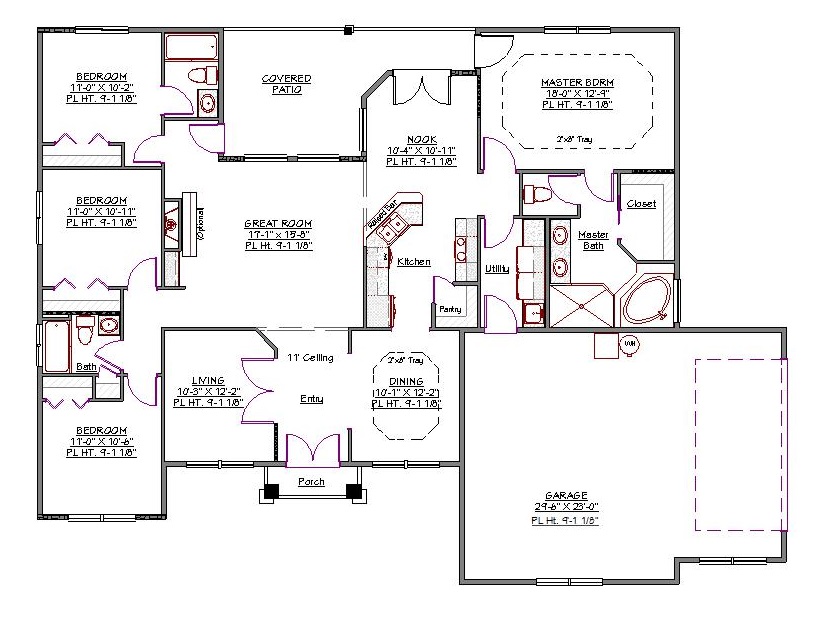1 Story, 2,064 Sq Ft, 4 Bedroom, 3 Bathroom, 2 Car Garage, Ranch Style Home
In the market for a house plan that elegantly combines the spaciousness and simplicity of a large footprint offered by the classic ranch house design with the easy flow and open air that characterize the typical, picturesque Southwest style?
Then you just might have found what you're looking for in this house plan.
Showcasing a roof line consisting entirely of obtuse angles, large and abundant windows, and decorative quoins that highlight the multi-faceted face, this design comes packed with a tremendous amount of curb appeal.
But the features don't stop there. Inside is a large, open entry, flanked by a living room on the right, and a home office on the left, which- combined with the openness of the great room and kitchen, offers both space and privacy. There is also the walk-in pantry, and french doors that lead to the outdoor living space offered by a palatial covered patio perfect for hosting a backyard bar-b-cue.
Meanwhile, the master suite (occupying a wing all it's own) can brag about offering traced ceilings and possessing dual sinks, a water closet, walk in closet, stand alone shower, and jetted corner tub.
Even after all of this, we have yet to mention the vast space of the attached garage, meaning that this inspired house plan truly does offer something for everyone.

Drop us a query
Fill in the details below and our Team will get in touch with you.
We do our best to get back within 24 - 48 business hours. Hours Mon-Fri, 9 am - 8:30 pm (EST)
Key Specification
 2,064 Sq Ft
2,064 Sq Ft
For assistance call us at 509-579-0195
Styles
Styles