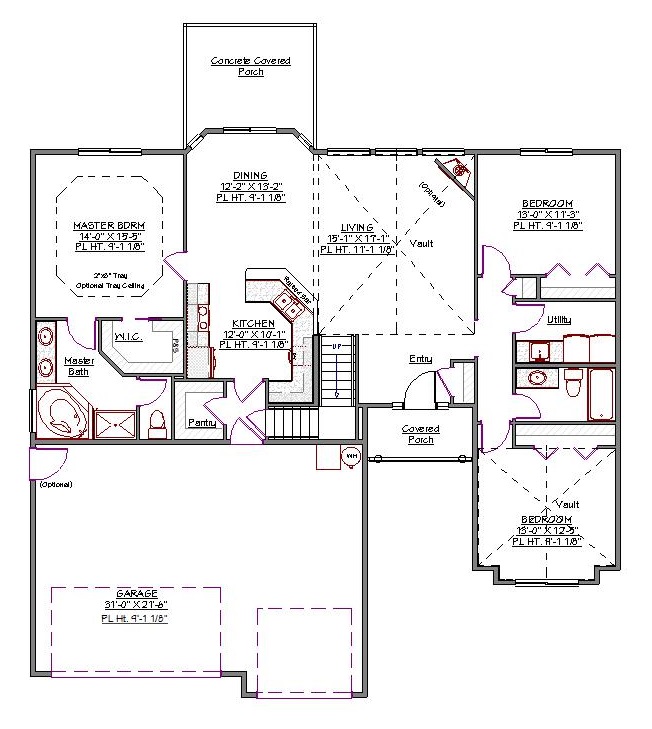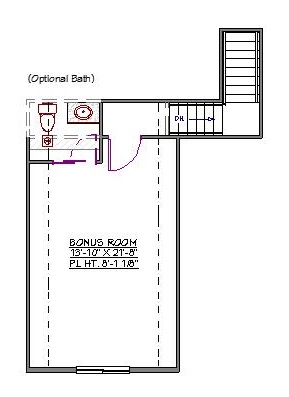1 Story, 2,084 Sq Ft, 3 Bedroom, 3 Bathroom, 3 Car Garage, Mediterranean Style Home
This two story Mediterranean Style house plan provides over 1700 square feet of living space plus another 370 square feet in a second-floor bonus room located over the three car garage. Affordable, spacious convenience is written all over this split bedroom design floor plan. There are two bedrooms, one master bedroom with full bath, dual sinks, a spa tub, shower, and walk-in closet. The bonus room, with entry via the living room, includes a half-bath and is large enough to turn into an office, extra bedroom, game or craft room, you name it, it's your extra space to play with.
The kitchen contains an eating bar along with a walk-in pantry for extra storage. The kitchen looks out into the dining area, and from the dining area the covered porch can be accessed through sliding glass doors; perfect for barbeques and parties. The living room features a vaulted ceiling, big windows, and a cozy fireplace to relax by on those stormy nights. The house plan includes a large utility closet, linen closet, and a full bath between the smaller bedrooms. The closet is large enough to house a small laundry room. To ensure clean carpets and floors, both the garage and the front door open into areas where muddy gear can be stored


Drop us a query
Fill in the details below and our Team will get in touch with you.
We do our best to get back within 24 - 48 business hours. Hours Mon-Fri, 9 am - 8:30 pm (EST)
Key Specification
 2,084 Sq Ft
2,084 Sq Ft
For assistance call us at 509-579-0195
Styles
Styles