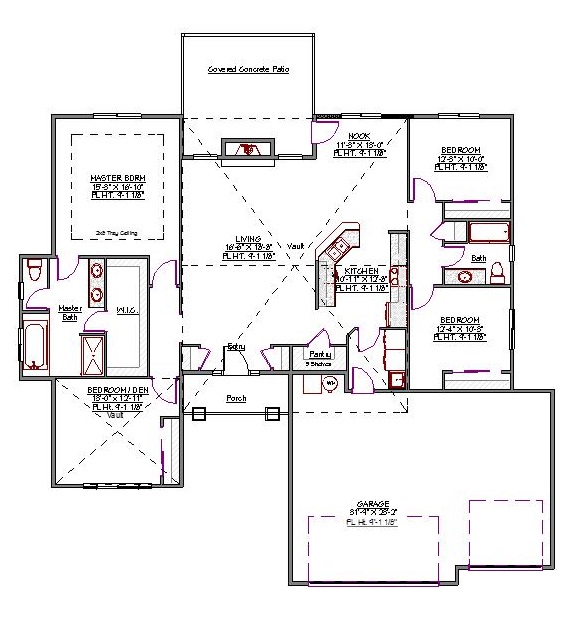1 Story, 2,084 Sq Ft, 4 Bedroom, 2 Bathroom, 3 Car Garage, Ranch Style Home
The vaulted ceiling above the central living area in this Ranch Craftsman Style house plan conveys magnificence the minute you enter the 2084 square foot home. Whether you walk in from the garage or the front door, you are greeted by a modern open living space and split bedroom design. Each entry has an area to store wet rain gear. Entrance through the garage takes you right into the laundry utility room, where mud-caked shoes and other items can be quickly cleaned.
The living room area features a fireplace and a dining nook where you can walk out onto the covered patio and check on your grilling. There are a total of three spacious bedrooms and a den, the master bedroom includes a couple sinks, a walk-closet, shower, and jetted tub to help you relax after a long day at work.
The two bedrooms share a full bathroom and linen closet, and each bedroom is equipped with its own closet. The den looks over the front yard, and its vaulted ceiling makes it feel extra roomy; it is a perfect spot for a game room or craft center. The house plan includes a 768 square foot three car garage; there is plenty of space to store sports equipment, tools, or even an artisan area for all of you creatives out there.

Drop us a query
Fill in the details below and our Team will get in touch with you.
We do our best to get back within 24 - 48 business hours. Hours Mon-Fri, 9 am - 8:30 pm (EST)
Key Specification
 2,084 Sq Ft
2,084 Sq Ft
For assistance call us at 509-579-0195
Styles
Styles