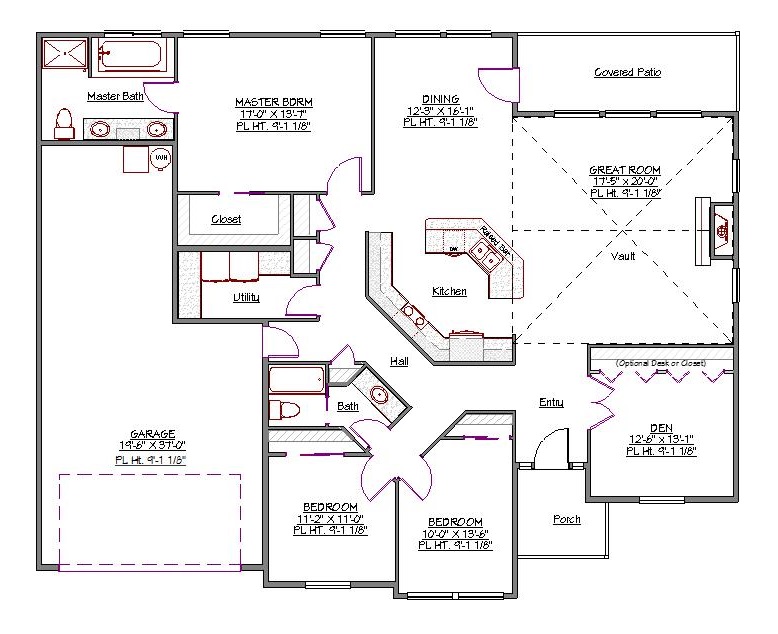1 Story, 2,093 Sq Ft, 3 Bedroom, 2 Bathroom, 2 Car Garage, Ranch Style Home
This Ranch Traditional Style house plan is a creative, open living plan that encompasses 2093 square feet. The 624 square foot garage contains ample space for a workshop or extra storage. The entrance from your two car garage has a coat closet and room to store the whole family's rain gear. Your front door opens into an entryway adjacent to the den, making the den area a perfect office space for entrepreneurs to visit with clients.
This Ranch Traditional Style house plan includes three spacious bedrooms. The master bedroom contains a walk-in closet, and the master bath includes a jetted tub, dual sinks, and a stand-up shower. The full bathroom for the two smaller bedrooms is smartly situated in front of the doors to each bedroom so that all occupants have easy access.
Your open living space is excellent for laid-back family dinners as well as entertaining. The well-outfitted kitchen acts as an anchor to the dining area and great room with vaulted ceiling. You won't feel like you are ignoring your guests making final preparations for the party while you chat with them over the eating bar looking out on your guests. The house plan includes a covered patio off the dining room for outdoor cooking and a fireplace to get cozy in front of on stormy days.

Drop us a query
Fill in the details below and our Team will get in touch with you.
We do our best to get back within 24 - 48 business hours. Hours Mon-Fri, 9 am - 8:30 pm (EST)
Key Specification
 2,093 Sq Ft
2,093 Sq Ft
For assistance call us at 509-579-0195
Styles
Styles