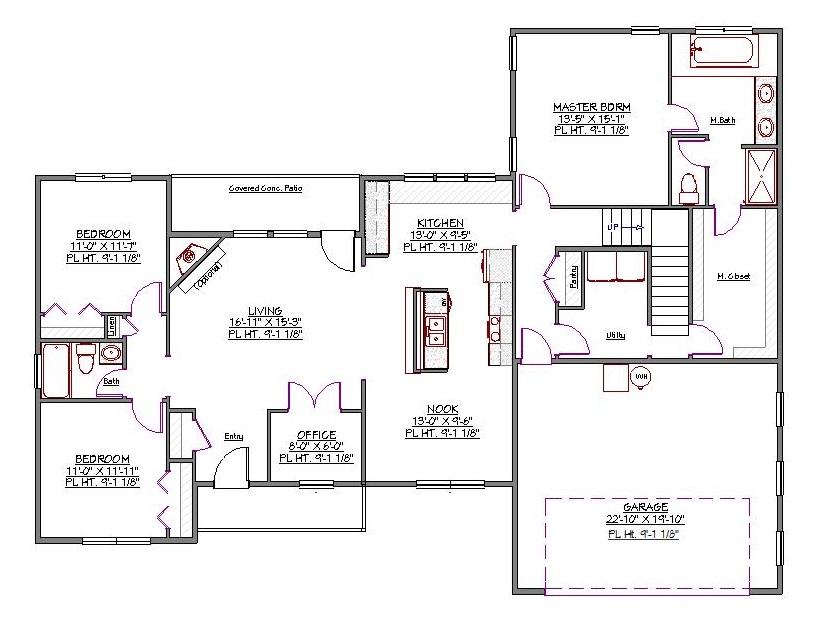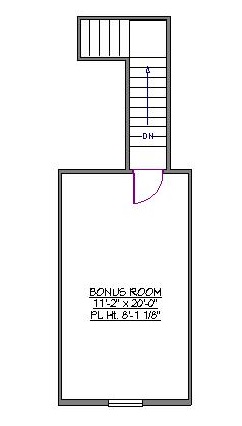1 Story, 2,106 Sq Ft, 3 Bedroom, 2 Bathroom, 2 Car Garage, Traditional Style Home
This two story traditional style house plan totals 2,106 square feet of affordable modern convenience. The house plan is a split bedroom design that includes three bedrooms, an office, and a bonus room above the garage. The kitchen is open to the living area, which leads to a covered patio. The wide open space here makes it great for family time as well as parties. There is a small nook off the kitchen where you can set the kids up for some crafting fun.
Indulge yourself in your very own jetted soaking tub in the master bathroom, which also includes dual sinks and a stand-up shower. The walk-in closet has enough space for your whole shoe collection, and there is a backdoor to the laundry utility closet for easy washing. The two smaller bedrooms on the opposite side of the house share a full bath and linen closet.
The front entry has a covered porch to keep your guests or customers out of the rain while they wait for you to answer the door. The entryway contains a coat closet, and just around there corner are the french doors to your home office. The bonus room located above your two car garage is large enough for almost anything you can dream up. This house plan was lovingly created for the families of today.


Drop us a query
Fill in the details below and our Team will get in touch with you.
We do our best to get back within 24 - 48 business hours. Hours Mon-Fri, 9 am - 8:30 pm (EST)
Key Specification
 2,106 Sq Ft
2,106 Sq Ft
For assistance call us at 509-579-0195
Styles
Styles