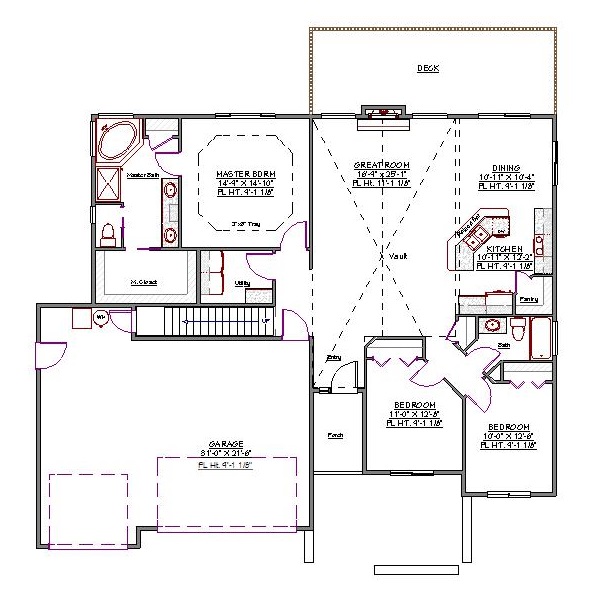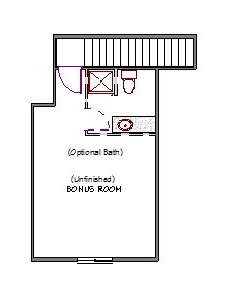1 Story, 2,108 Sq Ft, 3 Bedroom, 3 Bathroom, 3 Car Garage, Mediterranean Style Home
The two story Adobe Mediterranean style house plan affords your family 2108 square feet of modern open living space. The house plan includes a bonus room with an optional bathroom over your three car, two bay garage. There are many features to get excited over in this house. One of these features is the large deck just outside of the great room and dining room, perfect for cocktails with guests on a summer afternoon. The great room has a vaulted ceiling and fireplace creating the ambiance of luxury at its finest.
The kitchen space includes a pantry and eating bar for those mornings where everyone has to rush off to work and school. The master bedroom also has its own raised ceiling, walk-in closet, and bathroom with a jetted tub for relaxing. Stormy out, no problem, entry to the home from the garage puts you right in front of your laundry utility closet, making cleaning up a breeze.
Your bonus room is perfect for just about any purpose you can dream up. The two smaller bedrooms are kitty-corner to their own full bath and linen closet. The front door walks you into the chic open central living space. This house plan is stylish and designed specifically for today's busy family.


Drop us a query
Fill in the details below and our Team will get in touch with you.
We do our best to get back within 24 - 48 business hours. Hours Mon-Fri, 9 am - 8:30 pm (EST)
Key Specification
 2,108 Sq Ft
2,108 Sq Ft
For assistance call us at 509-579-0195
Styles
Styles