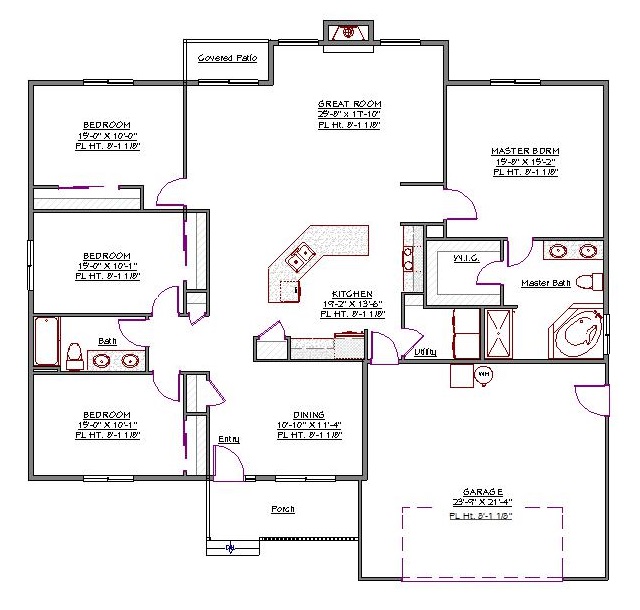1 Story, 2,110 Sq Ft, 4 Bedroom, 2 Bathroom, 2 Car Garage, Ranch Style Home
This four bedroom 2110 square foot Ranch Traditional style house plan has a big open central living space, perfect for the close-knit connected family. The modern open kitchen and great room are also ideal for family gatherings or parties. The great room includes a fireplace, and there is a covered patio just outside so you can even grill in the rain. The front door has a large covered porch, perfect for deliveries and opens into a dining or den area.
You will surely enjoy "me" time in the jetted tub in the master bathroom. The master bath also includes dual sinks, a walk-in closet, and stand up shower for easy preparations. Your two car garage opens into the kitchen. This entry is adjacent to the laundry utility area, making for easy cleanup after coming in from the rain.
The split bedroom design contains three bedrooms in addition to the master bedroom. The three bedrooms share a full bathroom that can also be easily accessed by those using the kitchen or other common areas in the home. Your two car garage is large enough for additional storage or a workshop for all you craftspeople out there. The Ranch Traditional style house plan provides convenient single-floor living, crafted for the modern family.

Drop us a query
Fill in the details below and our Team will get in touch with you.
We do our best to get back within 24 - 48 business hours. Hours Mon-Fri, 9 am - 8:30 pm (EST)
Key Specification
 2,110 Sq Ft
2,110 Sq Ft
For assistance call us at 509-579-0195
Styles
Styles