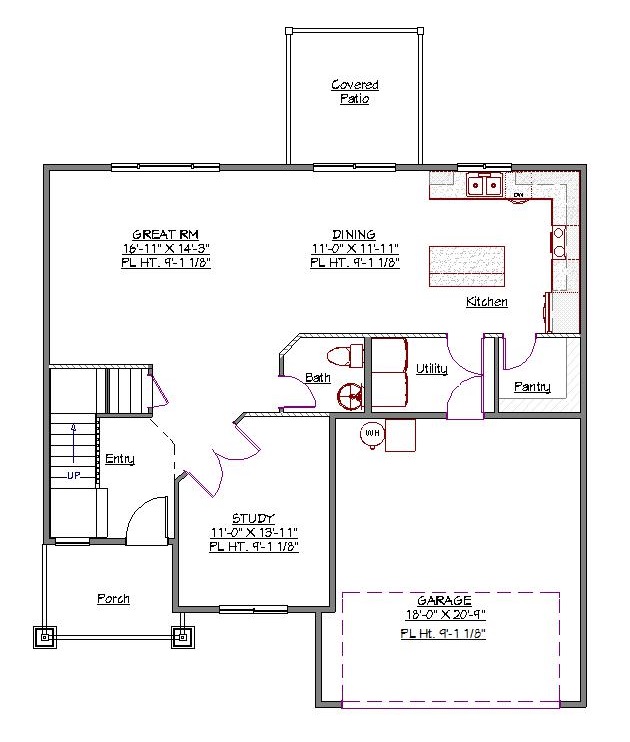2 Story, 2,110 Sq Ft, 4 Bedroom, 3 Bathroom, 2 Car Garage, Craftsman Style Home
This two story Craftsman Traditional style house plan features three bedrooms, a study, and master bedroom in 2,110 square feet. You will love the cohesive open central living area. The kitchen is open to a dining area that opens to a covered patio. There is a large great room at the other end where a half bath, the study, and entryway are also located. Having the study by the entry is perfect for the entrepreneurial members of the family. The study would also make a great craft or playroom as it overlooks your front yard.
The front porch is covered with stone fencing; the stone fencing works to hide packages from people passing by. Entry from the garage opens into a small hallway housing your laundry utility area, making cleanup after coming in from the storm a breeze. The kitchen has a pantry as well as full cupboard installations. The house plan includes an island in the kitchen making a great breakfast bar for those mornings that everyone is in a rush.
At the top of the stairs are four bedrooms, a full bath, and linen closet. The master bathroom includes a linen closet, dual sinks, and a walk-in closet. Your family will be pleased with both the amount of privacy and common spaces that this home offers.


Drop us a query
Fill in the details below and our Team will get in touch with you.
We do our best to get back within 24 - 48 business hours. Hours Mon-Fri, 9 am - 8:30 pm (EST)
Key Specification
 2,110 Sq Ft
2,110 Sq Ft
For assistance call us at 509-579-0195
Styles
Styles