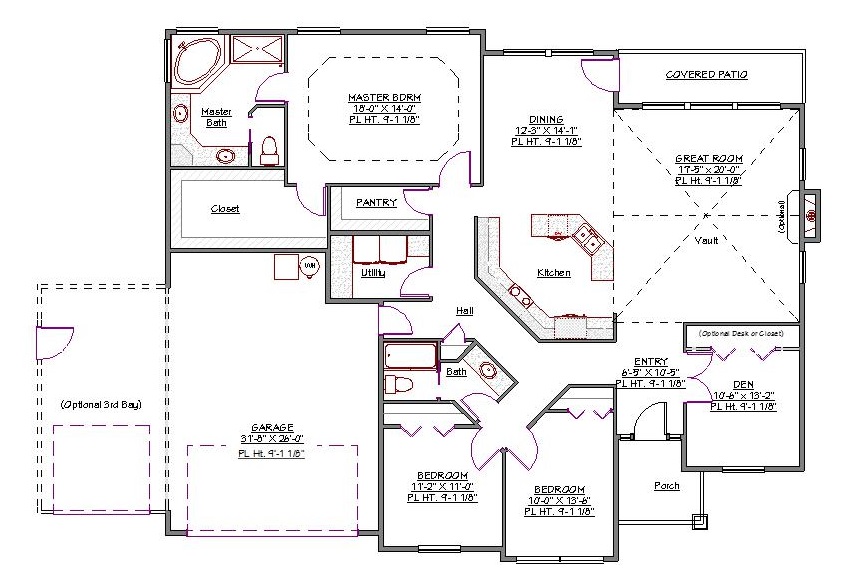1 Story, 2,118 Sq Ft, 3 Bedroom, 2 Bathroom, 3 Car Garage, Ranch Style Home
Comfortable living features complement modern amenities in this spacious 3-bedroom Ranch style single-story home. Central to this craftsmen accented house plan is the massive kitchen with 3-piece island and convenient eating bar. The large walk-in pantry is perfect whether your a busy mom or dedicated at-home chef, and the attached dining room makes quick family meals and weekend entertainment a pleasure. When it comes time to relax, the great room is the perfect place to watch a movie with the family or enjoy some quiet time around the fireplace. During nice weather, the covered patio provides a tranquil spot for spending time in the back yard.
The split bedroom design of this traditional house plan promotes privacy when needed and natural family cohesion. The generous master bedroom, with more than 250 square feet, includes a massive walk-in closet for at least two full wardrobes. The luxurious master bath features an enclosed water closet, a soaking tub with relaxing water jets, and dual sinks for convenient morning routines. The two other bedrooms share a full bath. A third room down the hall can be used as a home office or third bedroom for your growing family. Opposite the den, a large utility room sits right next to a direct connection to the 2-car garage, with option for a 3rd bay, with side entry.

Drop us a query
Fill in the details below and our Team will get in touch with you.
We do our best to get back within 24 - 48 business hours. Hours Mon-Fri, 9 am - 8:30 pm (EST)
Key Specification
 2,118 Sq Ft
2,118 Sq Ft
For assistance call us at 509-579-0195
Styles
Styles