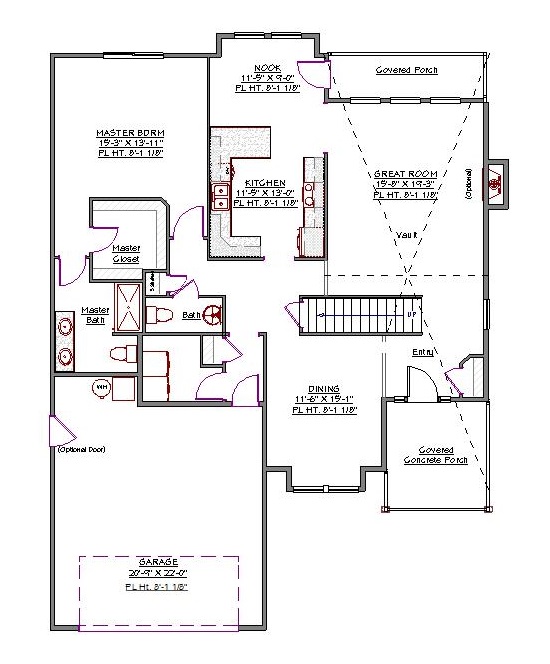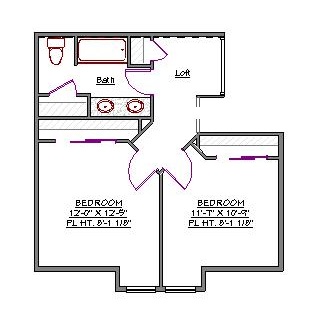2 Story, 2,128 Sq Ft, 3 Bedroom, 3 Bathroom, 2 Car Garage, Traditional Style Home
This 2-story traditional style house plan features a fluid design for convenient, comfortable living on a daily basis. Central to the design is a highly functional and spacious kitchen, with peninsula, that serves as a focal point for family activity and entertaining. It's connected to an intimate nook that has a 180 degree view of the backyard. It leads directly to a covered porch that's perfect for tranquil summer afternoons or outdoor barbecues with friends and family. For more quiet evenings indoors, the vaulted great room offers an ideal location for watching movies or just talking about your day with the family. There is also a formal dining room for special occasions.
The main floor of this house plan is home to the generous master bedroom and bath. The bedroom includes a massive walk-in closet for all size wardrobes and a resort-like bathroom for quick morning routines or more relaxing private time. Just down the hall, a large utility area fits a full size washer and dryer and connects directly to the 2-car garage. The garage has a side entrance for your privacy and convenience. The second floor of this split bedroom design is a private area with 2 bedrooms, a shared full bathroom, and loft overlooking the side yard.


Drop us a query
Fill in the details below and our Team will get in touch with you.
We do our best to get back within 24 - 48 business hours. Hours Mon-Fri, 9 am - 8:30 pm (EST)
Key Specification
 2,128 Sq Ft
2,128 Sq Ft
For assistance call us at 509-579-0195
Styles
Styles