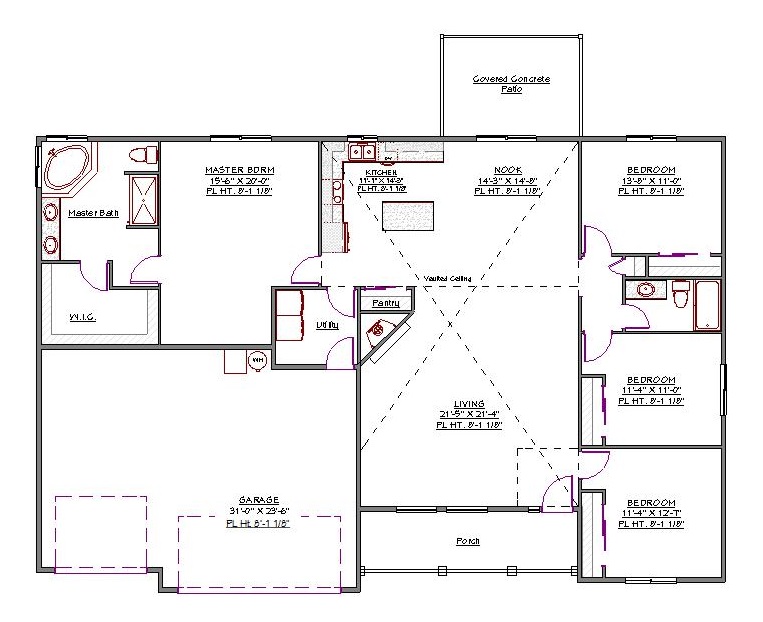1 Story, 2,131 Sq Ft, 4 Bedroom, 2 Bathroom, 3 Car Garage, Ranch Style Home
At more than 2,100 square feet, this ranch style house plan is perfect for growing families who value comfort and convenience. Central to the plan is a cavernous living area encompassing a large kitchen, comfy nook, and spacious living room. The kitchen features plenty of counter and storage space and a large island for prep and entertaining. The area is covered by a vaulted ceiling, making the home feel like your own castle. A large utility room for your washer and dryer conveniently connects the 3-bay garage with the rest of the home. The wide open, split bedroom design of this traditional style house plan promotes efficiency, function, and family cohesiveness.
After a busy day of work and taking care of the family, the luxurious master bedroom and bath will be one of the aspects of this affordable house plan you appreciate most. The incredibly generous walk-in closet has enough space for even the most elaborate wardrobes, and the resort-like master bath, including a soaking tub with jets, is the perfect spot to unwind. The three additional bedrooms are each large enough for kids of all ages. Two of the rooms share a direct connection to a full bathroom. Out back, a covered patio provides the ideal spot for enjoying a summer afternoon.

Drop us a query
Fill in the details below and our Team will get in touch with you.
We do our best to get back within 24 - 48 business hours. Hours Mon-Fri, 9 am - 8:30 pm (EST)
Key Specification
 2,131 Sq Ft
2,131 Sq Ft
For assistance call us at 509-579-0195
Styles
Styles