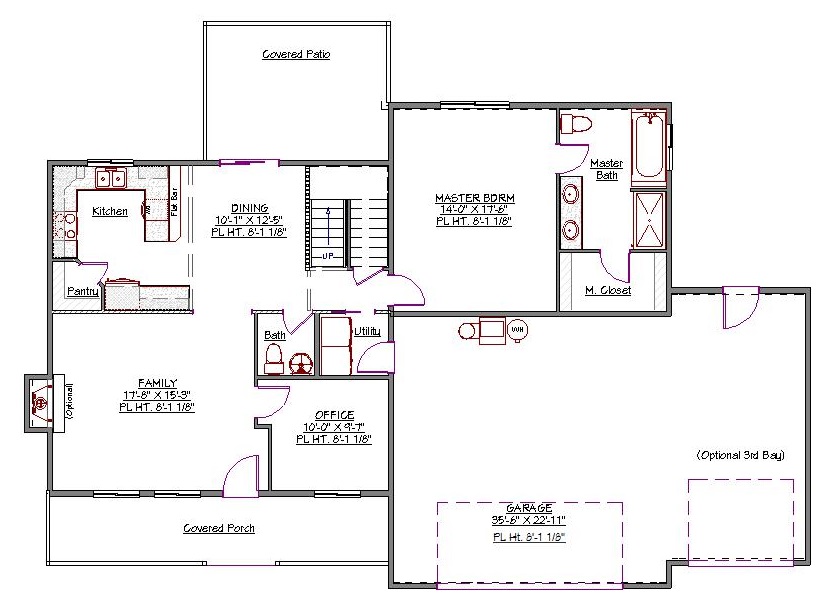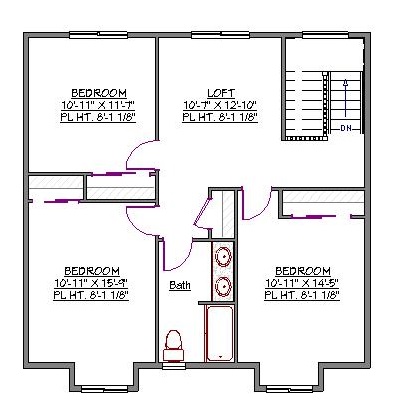2 Story, 2,150 Sq Ft, 4 Bedroom, 3 Bath, 3 Car Garage, Traditional Style Home
This stunning two-story traditional house plan is the perfect solution for multi-generational households or growing families. It features a split bedroom design with the master bedroom on the main level, a huge three-bay garage with rear entry door, covered front porch, and a large covered patio out back for the outdoor living area you've always wanted.
The master bedroom is situated for optimal privacy. It has a dual sink vanity, ample walk-in closet, and a jetted/soaking tub. The other three bedrooms are located upstairs along with another full bathroom and an open loft area that can be a playroom or reading area.
Entry from the covered front porch leads into the formal living room with optional fireplace. There is an office to the right and guest half bath conveniently located between the living room and the formal dining room.
The kitchen has a walk-in pantry and a peninsula with an eating bar. In this kitchen, you have plenty of storage space, work area, and room for family members to all be involved in food preparation at the same time.
The total living area of this amazing home is 2,150 square feet. In addition to that, the 856 square foot garage accommodates three vehicles and still has plenty of space for storage.


Drop us a query
Fill in the details below and our Team will get in touch with you.
We do our best to get back within 24 - 48 business hours. Hours Mon-Fri, 9 am - 8:30 pm (EST)
Key Specification
 2,150 Sq Ft
2,150 Sq Ft
For assistance call us at 509-579-0195
Styles
Styles