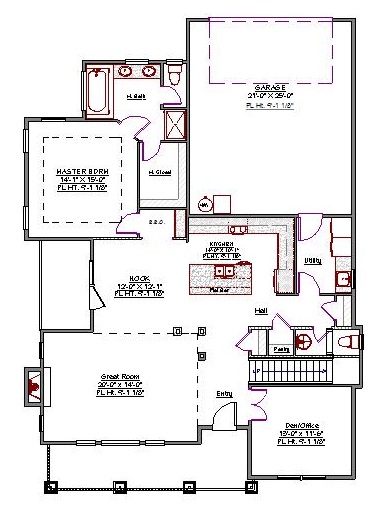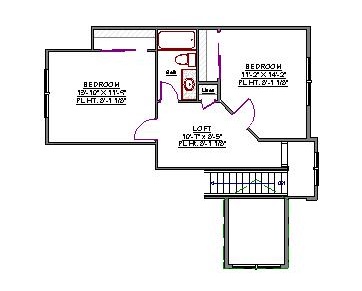2 Story, 2,173 Sq Ft, 3 Bedroom, 3 Bathroom, 2 Car Garage, Craftsman Style Home
You can never go wrong with this house plan when you’re looking for a home for a small or growing family. The spacious nature of this design makes it easy for you to naturally navigate the house.
The first thing you’ll notice on entering is the great room which provides a nice meeting point for the entire family. Its fireplace is guaranteed to keep you warm during winter. Next to it is the kitchen which has a nook where you can enjoy casual meals. The kitchen also has a flat bar suitable for extra seating or preparing meals. A hall leads to a walk-in pantry, large utility room, and a convenient water closet.
With 3 bedrooms, this 2 story house has ample space for your entire family. The master bedroom is conveniently located on the main floor, providing much-needed privacy for you and your significant other. It also comes with a spacious bathroom, a soaking tub, dual sinks as well as a walk-in closet. The two other bedrooms located on the second floor feature a split bedroom design. Both rooms lead to a loft that can easily be used for storage or converted into extra living space if you’re feeling adventurous. Other features that complete this fantastic house are a 2 bay garage, a den or office and a covered front porch.


Drop us a query
Fill in the details below and our Team will get in touch with you.
We do our best to get back within 24 - 48 business hours. Hours Mon-Fri, 9 am - 8:30 pm (EST)
Key Specification
 2,173 Sq Ft
2,173 Sq Ft
For assistance call us at 509-579-0195
Styles
Styles