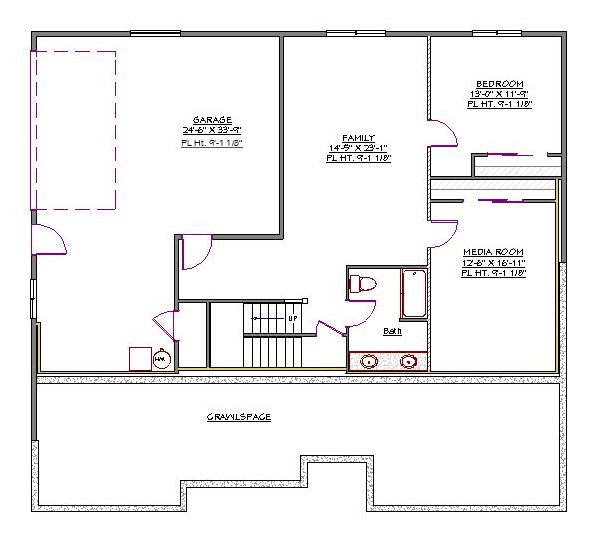1 Story, 3,291 Sq Ft, 5 Bedroom, 3 Bathroom, 2 Car Garage, Traditional Style Home
Whether you regularly host guests or just desire a spacious home for your growing family, this house plan will adequately solve all your needs. This house features a New American design style that smoothly fuses both traditional and modern concepts. The one-story building also has a large basement area for extra space for your family.
On entering the house through the sizable covered front porch, you will come across a large open living area. The location of the great room, kitchen and nook in this area makes it easier for your family to bond. A large utility room can also be accessed from the kitchen. The master bedroom not only comes with a master bathroom but it also has a walk-in closet. On the other end of the main floor, you’ll find two bedrooms with a shared bath that will prove to be convenient for you. A hall connects these two bedrooms to another room that can either be used as a den or an extra bedroom.
The basement, other than having yet another bedroom, also has family and media rooms that will keep your loved ones entertained and relaxed. Other features that complete this house plan are a 2 bay garage and a deck on the outside


Drop us a query
Fill in the details below and our Team will get in touch with you.
We do our best to get back within 24 - 48 business hours. Hours Mon-Fri, 9 am - 8:30 pm (EST)
Key Specification
 3,291 Sq Ft
3,291 Sq Ft
For assistance call us at 509-579-0195
Styles
Styles