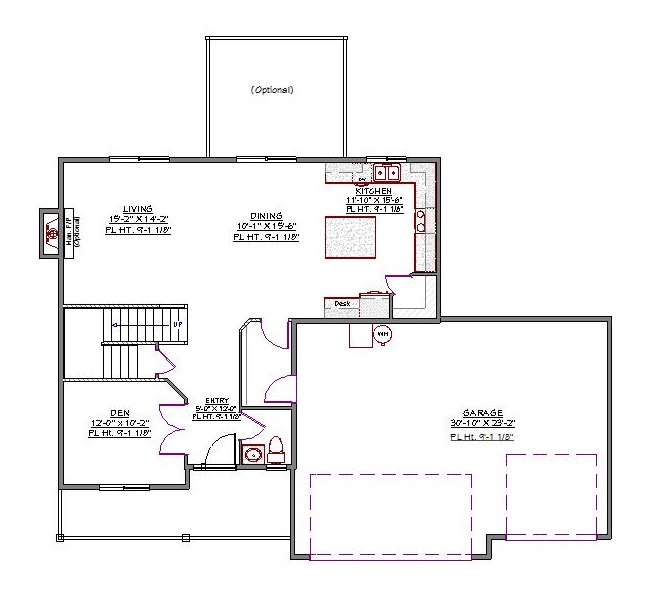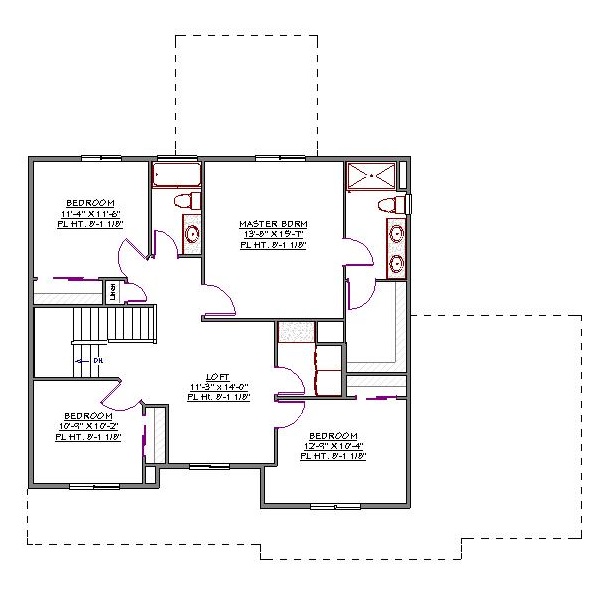2 Story, 2,190 Sq Ft, 4 Bedroom, 3 Bathroom, 3 Car Garage, Craftsman Style Home
Covering an ample space, this house plan features the Craftsman style that embraces the elements of both traditional and modern designs. The 2 story, 4 bedroom house has amenities that guarantee maximum comfort to you and your family.
The covered front porch gives the house a nice welcoming atmosphere. Upon entering the house, you will be led to a large open living area where the dining area and kitchen are also located. The kitchen is equipped with a peninsula, eating bar and walk-in pantry -features that will ensure you enjoy preparing meals. All the four bedrooms are located upstairs with the master bedroom utilizing the most space. It comes with its own bath, dual sinks, and a walk-in closet. Three more bedrooms feature the split bedroom design and one bedroom is located next to the laundry. All the rooms are easily accessible from the loft which also has a window that provides abundant natural lighting. Downstairs, you will find a den that you can easily convert to a home office. Other than a covered patio, the other main feature of this house plan is a 3 bay garage that provides extra storage. With all these amazing features, your family will easily fall in love with this house plan.


Drop us a query
Fill in the details below and our Team will get in touch with you.
We do our best to get back within 24 - 48 business hours. Hours Mon-Fri, 9 am - 8:30 pm (EST)
Key Specification
 2,190 Sq Ft
2,190 Sq Ft
For assistance call us at 509-579-0195
Styles
Styles