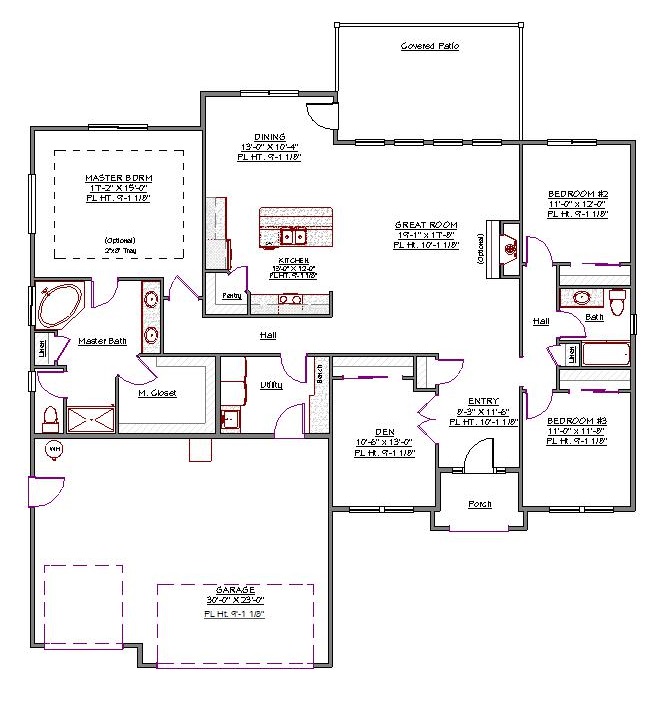1 Story, 2,191 Sq Ft, 3 Bedroom, 2 Bathroom, 3 Car Garage, Ranch Style Home
Beautifully designed on the exterior and interior, this one story house plan offers versatile functionality and plenty of space for you and your family. This home plan offers the charm of the ranch and Mediterranean styles yet is designed with a New American concept.
The covered front porch gives the impression of a scenic front yard. It leads you to a generous great room where you can host any crowd comfortably. The great room features a living area with a raised ceiling, a large island kitchen with a walk-in pantry and eating bar, and a dining area. This plan comes with the split bedroom design. 2 bedrooms have a shared bath while the spacious master bedroom has a water closet of modest size, dual sinks, jetted tub and a walk-in closet. You’ll find a den adjoining the great room that you can transform into a movie room, sewing room or simply your office. The last surprise of this house plan is the covered patio that invites you to relax outside and the garage that provides extra storage space. This home plan is packed with features and amenities that provide a perfect home for a small and growing family. It also fits perfectly into your neighborhood.

Drop us a query
Fill in the details below and our Team will get in touch with you.
We do our best to get back within 24 - 48 business hours. Hours Mon-Fri, 9 am - 8:30 pm (EST)
Key Specification
 2,191 Sq Ft
2,191 Sq Ft
For assistance call us at 509-579-0195
Styles
Styles