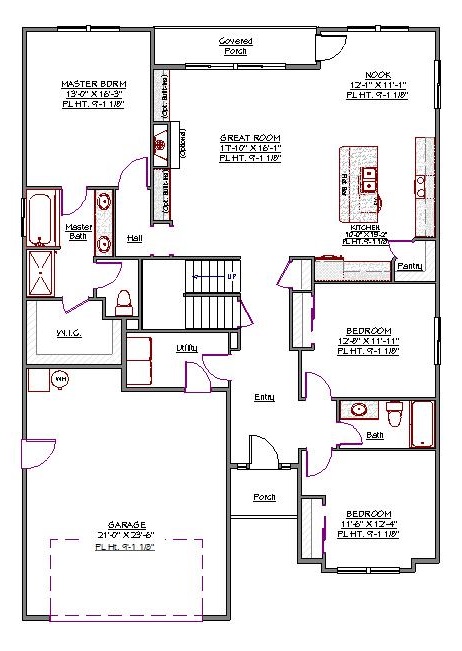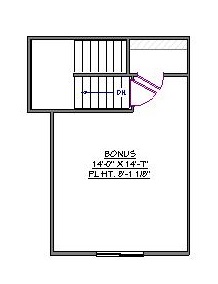1 Story, 2,215 Sq Ft, 3 Bedroom, 2 Bathroom, 2 Car Garage, Traditional Style Home
This charming New American-style house plan incorporates traditional elements as well, giving it a look that is both classy and modern. A split bedroom design gives you the privacy you desire, though your kids will never be too far away with their bedrooms on the opposite side of the house. A bonus room on the upper floor is perfect for a playroom.
The main living space consists of a great room, providing you with plenty of space for entertaining visiting guests or just hanging out with your family. Built-ins in the the living room flank a gorgeous fireplace, making this the room where you'll want to spend the bulk of your time.
The kitchen is open to the living room, with a center island providing a bit of segmentation. The kitchen has plenty of counter space for preparing delicious meals, and a dining bar lets you socialize while you cook. There is also a large walk-in pantry for storing non-perishable food and other essentials.
The master suite is your own private oasis. Sink into the jetted soaking tub at the end of a long day to relax and unwind. The master bathroom also includes dual sinks, a separate shower stall and an enclosed toilet. An expansive walk-in closet provides plenty of space for your clothes.


Drop us a query
Fill in the details below and our Team will get in touch with you.
We do our best to get back within 24 - 48 business hours. Hours Mon-Fri, 9 am - 8:30 pm (EST)
Key Specification
 2,215 Sq Ft
2,215 Sq Ft
For assistance call us at 509-579-0195
Styles
Styles