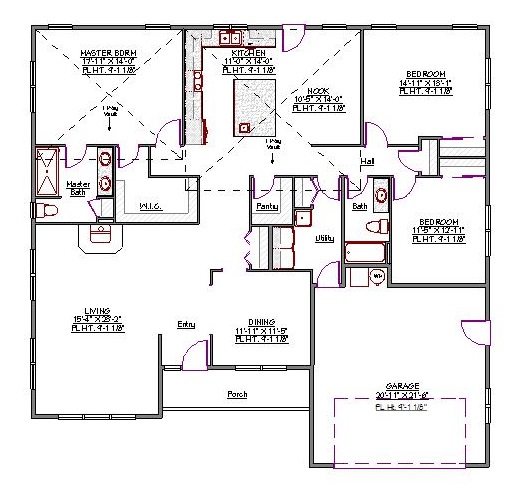1 Story, 2,218 Sq Ft, 3 Bedroom, 2 Bathroom, 2 Car Garage, Ranch Style Home
This gorgeous ranch-style house plan incorporates traditional elements as well, giving the overall look a classic, yet rustic, vibe. When you first walk in from the covered front porch, you'll be welcomed into the main living room. This expansive room features a cozy fireplace, making the space feel warm and inviting, even when it's cold outside.
If you enjoy entertaining, you're going to love the spacious kitchen, complete with a massive center island providing copious amounts of counter space for preparing elaborate meals for your family and guests. The kitchen also includes a breakfast nook and a walk-in pantry. This house plan features a formal dining room as well.
The bedrooms in this home are set up in a split bedroom design, with the master bedroom on one side and the other two bedrooms on the opposite for added privacy. The master has its own bathroom with dual sinks, as well as a roomy walk-in closet. Vaulted ceilings make this already-large room feel even bigger.
The two-car garage leads into the utility room, which is large enough to double as a mud room to prevent you and your loved ones from tracking dirt into your beautiful home. The garage has a side door to the outside as well.

Drop us a query
Fill in the details below and our Team will get in touch with you.
We do our best to get back within 24 - 48 business hours. Hours Mon-Fri, 9 am - 8:30 pm (EST)
Key Specification
 2,218 Sq Ft
2,218 Sq Ft
For assistance call us at 509-579-0195
Styles
Styles