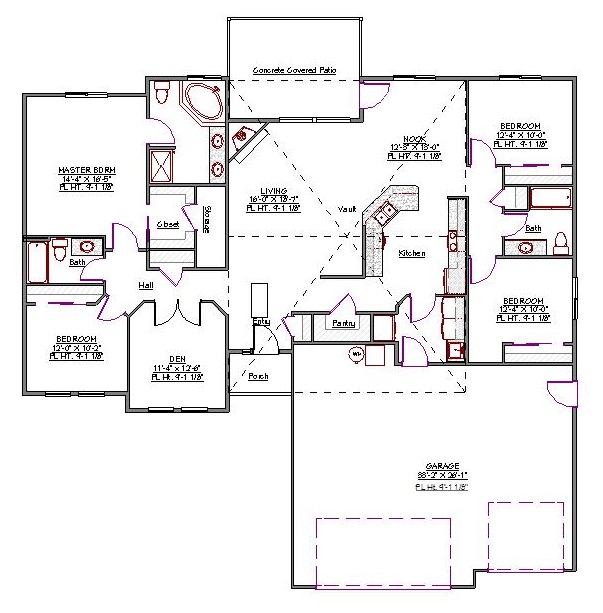1 Story, 2,240 Sq Ft, 4 Bedroom, 3 Bathroom, 3 Car Garage, Ranch Style Home
This house plan follows the ranch style with traditional touches throughout, giving the home a rustic, welcoming vibe. The main living area follows an open-concept floor plan, giving you virtually endless options as to how to customize the space. The kitchen overlooks the main living space, including an adjacent breakfast nook, which leads outside to a large covered patio. The front porch is covered as well.
The kitchen features a peninsula counter, providing plenty of prep space for cooking for your family and guests to your home. The peninsula includes an eating bar so that you can chat with your guests while you cook. Finally, the kitchen includes a walk-in pantry for additional storage. The living area boasts a beautiful fireplace in the corner of the room, giving it a cozy feel without taking up too much usable wall space.
The four bedrooms are arranged in a split bedroom design, with the master bedroom and one additional bedroom on one side of the house, and the other two bedrooms on the other. The master suite has a private bathroom with a jetted soaking tub, dual sinks and a separate shower stall.
This house plan also includes a den, which can serve as a home office, kids' playroom, hobby area or just about anything else you like. The home includes a three-car garage with side entry.

Drop us a query
Fill in the details below and our Team will get in touch with you.
We do our best to get back within 24 - 48 business hours. Hours Mon-Fri, 9 am - 8:30 pm (EST)
Key Specification
 2,240 Sq Ft
2,240 Sq Ft
For assistance call us at 509-579-0195
Styles
Styles