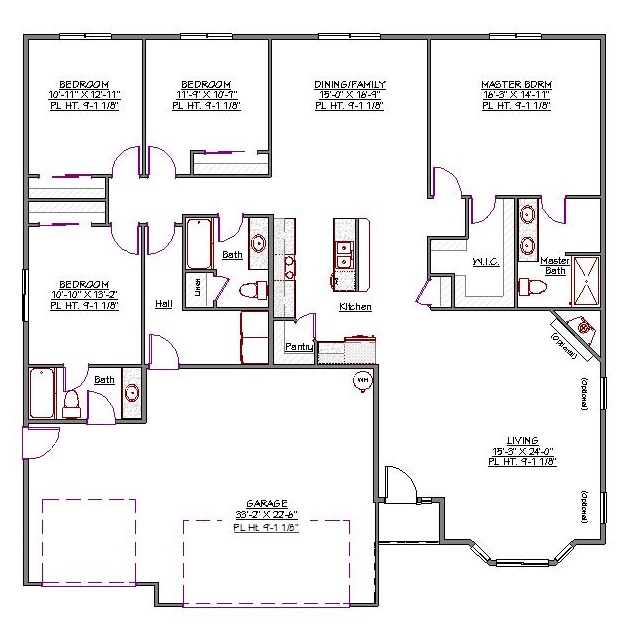1 Story, 2,245 Sq Ft, 4 Bedroom, 2 Bathroom, 3 Car Garage, Ranch Style Home
This incredible ranch-style home is a dream come true, providing all the space you need for your family. It also includes traditional elements to keep the look grounded in classic styling. The house plan utilizes a split bedroom design, with the master bedroom separate from the other three for maximum privacy. The master bedroom is spacious and includes a walk-in closet and its own private bathroom with dual sinks. One of the other bedrooms also has a private bathroom, making it perfect to be used as guest quarters. The other two bedrooms share a common bathroom.
The kitchen anchors the main living space, falling between the living and dining rooms. In the kitchen, you'll find plenty of counter space, including a center island with an eating bar for casual dining. The living room is at the front of the property and includes an inviting fireplace to keep you warm in the winter, as well as a stunning bay window to let in plenty of natural light throughout the day.
This house plan also includes a three-car garage with plenty of additional storage space. The garage leads into the house through the laundry room, which is large enough to double as a mud room. You can also enter the house from the covered front porch, which helps to protect visitors to your home from inclement weather.

Drop us a query
Fill in the details below and our Team will get in touch with you.
We do our best to get back within 24 - 48 business hours. Hours Mon-Fri, 9 am - 8:30 pm (EST)
Key Specification
 2,245 Sq Ft
2,245 Sq Ft
For assistance call us at 509-579-0195
Styles
Styles