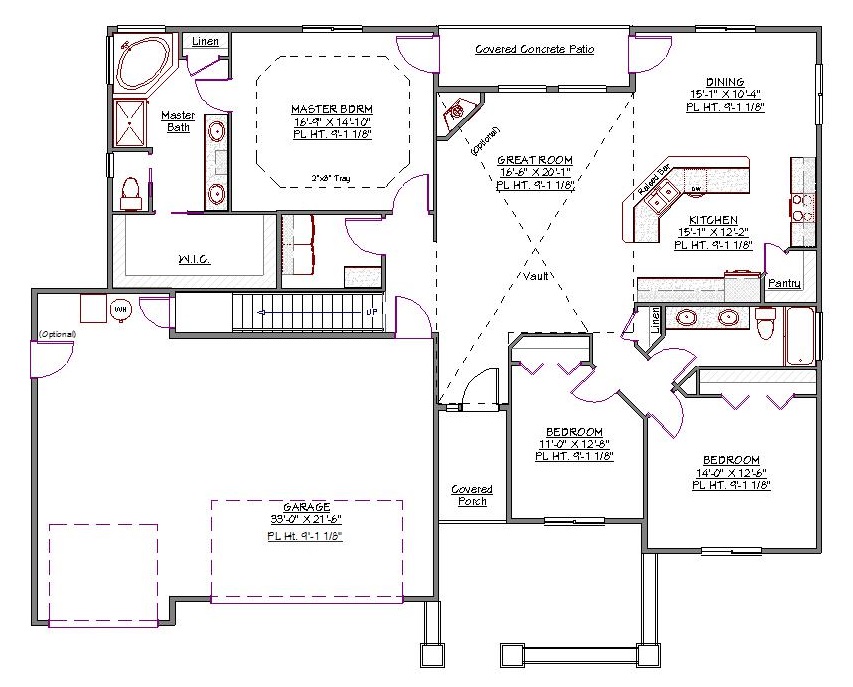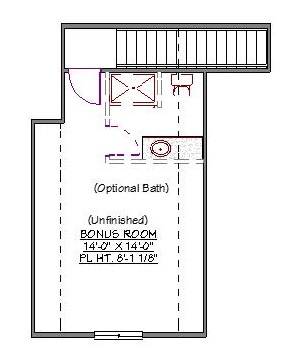1 Story, 2,252 Sq Ft, 3 Bedroom, 3 Bathroom, 3 Car Garage, Mediterranean Style Home
For growing families with busy lives and modern needs, this Mediterranean style house plan with 3 bedrooms and 2 baths exceeds most expectations. Central to the design is the spacious great room with vaulted ceilings and optional cozy fireplace. It shares an open area with a generous dining area and a kitchen large enough for the most serious home chefs. The kitchen features a 3-piece island, walk-in pantry, and plenty of counter space for preparing both quick and fancy meals. The dining area leads to a comfy covered patio where you can take in a nice summer evening or grill during the weekend with friends and family.
By incorporating a split bedroom design, this adobe accented 2-story house plan maximizes the available floor space for enhanced comfort and function. The master bedroom, which overlooks the backyard, complements an enormous master bath that looks and feels like a resort. It has dual sinks, a soaking tub with jets, enclosed toilet, and a huge walk-in closet. The 2 other bedrooms have plenty of space and share access to a full bath with dual sinks. Upstairs, a bonus room with optional bath can be used as another bedroom or for any other need you have. The utility room is perfect for a full size washer and dryer, and the garage has an optional side entry.


Drop us a query
Fill in the details below and our Team will get in touch with you.
We do our best to get back within 24 - 48 business hours. Hours Mon-Fri, 9 am - 8:30 pm (EST)
Key Specification
 2,252 Sq Ft
2,252 Sq Ft
For assistance call us at 509-579-0195
Styles
Styles