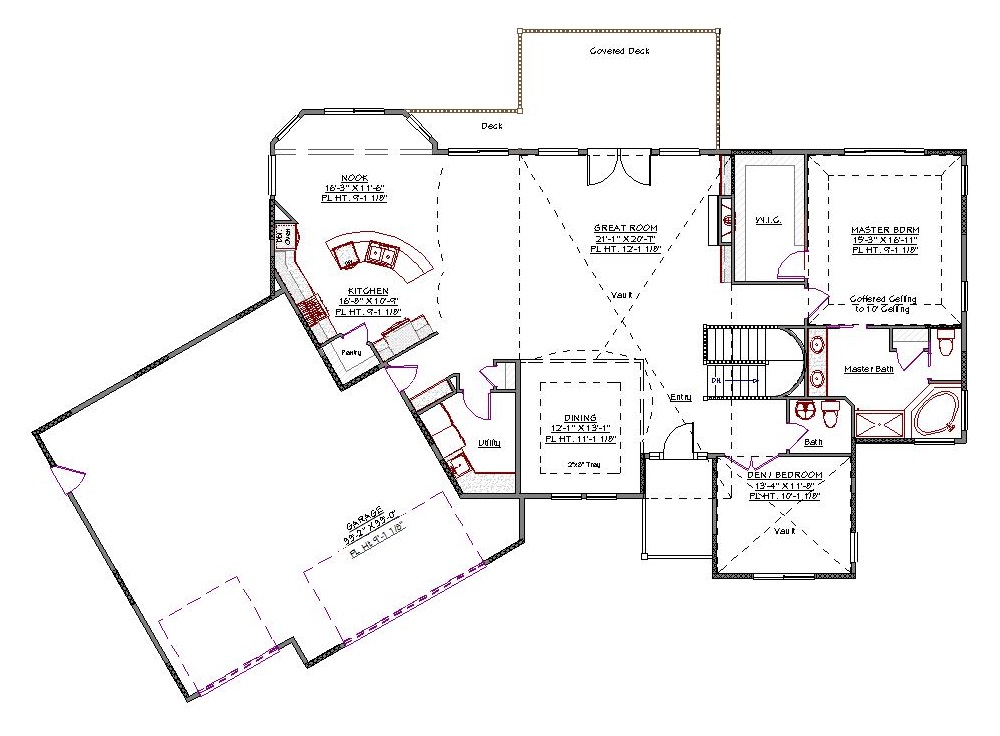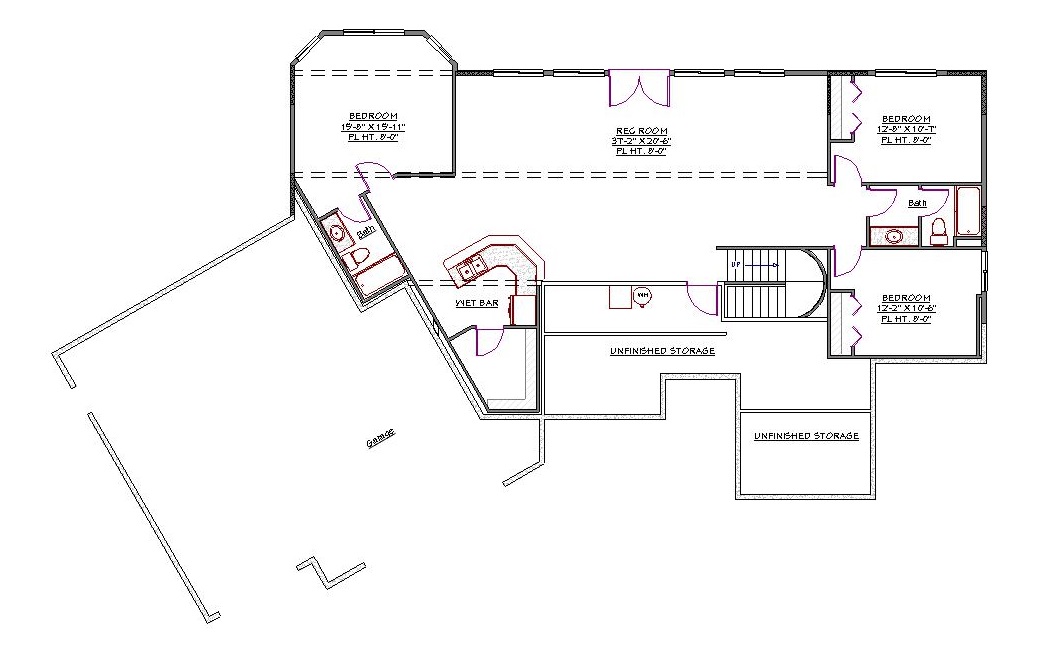1 Story, 3,366 Sq Ft, 5 Bedroom, 4 Bathroom, 3 Car Garage, New Style Home
Make your home the hub of fun, comfort, and family in your life with this expansive and amenity filled house plan. It includes 5 bedrooms, 4 baths, and a plethora of flex space for any types of uses you and your family could want. On the main floor, a wide open floor plan includes a kitchen with a crescent shaped island and generous walk-in pantry for the dedicated at-home chef. It's adjacent to a cozy nook overlooking the backyard and a vaulted great room with a fireplace and a spot for formal dining. The utility room, near the entrance to the garage, contains ample space for a full washer and dryer and extra storage.
The master suite of this New American style house plan features a resort-like bath with soaking tub, walk-in shower, water closet, and dual sinks. The bedroom has a coffered ceiling and a walk-in closet with large enough wardrobe space for royalty.
Below in the basement, a gigantic rec room can be an entertainment spot for kids and their friends or more adult-oriented gatherings where the wet bar will be highly appreciated. The basement also includes 3 extra bedrooms: 2 share a bathroom and the 3rd has its own. A huge amount of unfurnished storage space will adequately fulfill the needs of your family through the years.


Drop us a query
Fill in the details below and our Team will get in touch with you.
We do our best to get back within 24 - 48 business hours. Hours Mon-Fri, 9 am - 8:30 pm (EST)
Key Specification
 4,026 Sq Ft
4,026 Sq Ft
For assistance call us at 509-579-0195
Styles
Styles