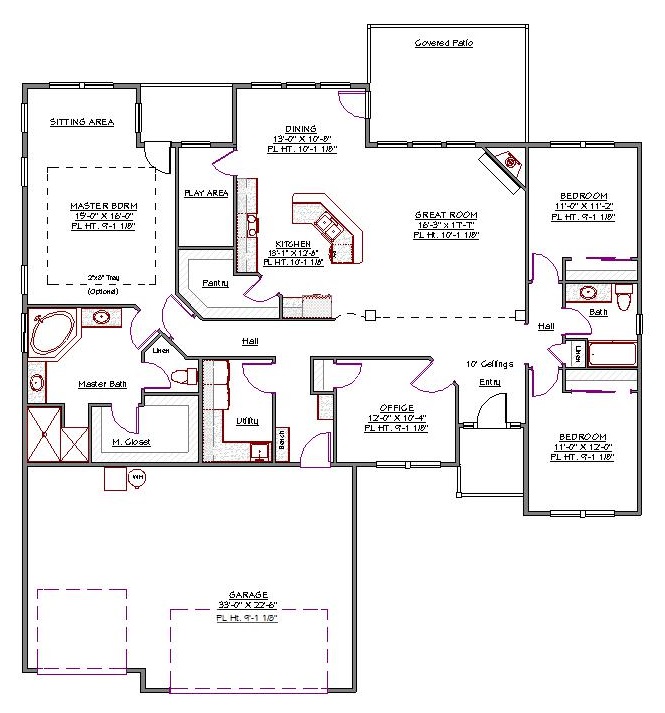1 Story, 2,269 Sq Ft, 3 Bedroom, 2 Bathroom, 3 Car Garage, Ranch Style Home
At more than 2,200 square feet of expertly designed living space, this New American style house plan provides the ideal quarters for growing families with all aged children. The hub of activity in this plan is a wide open space incorporating a kitchen, great room, and dining area. The highly functional and impressively modern kitchen includes a generous walk-in pantry and a 3-piece island for convenient serving and entertaining. The adjacent dining area has a view of the backyard with covered patio, and the great room with a fireplace is just right for family time on cold winter evenings. There's also a play area for your kids to spend time while you focus on other things.
This affordable Ranch style house plan provides tremendous value when it comes to the master suite. The resort-like bath features a soaking tub, walk-in shower, enclosed water closet, dual sinks, and a large walk-in closet. The bedroom itself includes a sitting area for private relaxation after a long day. A huge laundry area and mud room near the master suite connects the 3-bay garage with the rest of the home. On the other side of the split bedroom design, two additional bedrooms share a full bath. The extra room near the entry can be used as an office or any other type of space you need.

Drop us a query
Fill in the details below and our Team will get in touch with you.
We do our best to get back within 24 - 48 business hours. Hours Mon-Fri, 9 am - 8:30 pm (EST)
Key Specification
 2,269 Sq Ft
2,269 Sq Ft
For assistance call us at 509-579-0195
Styles
Styles