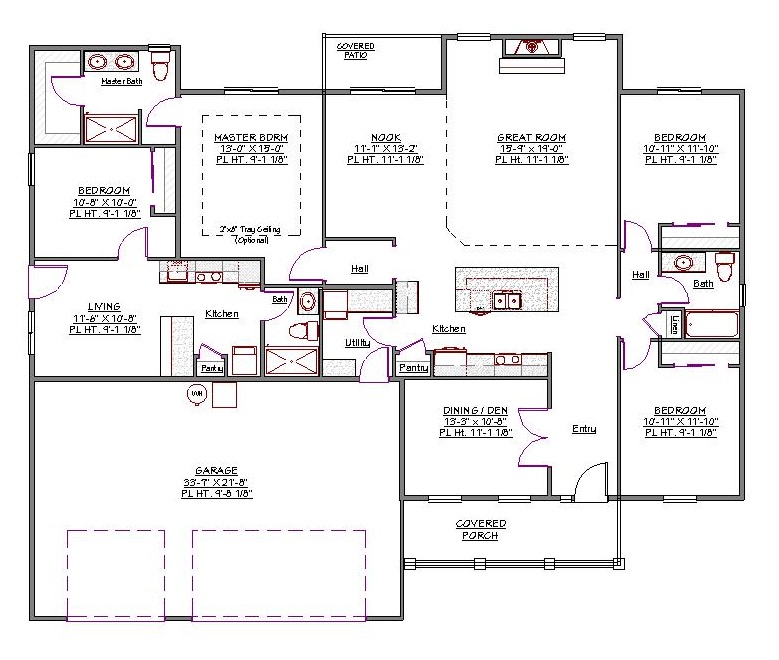1 Story, 2,276 Sq Ft, 4 Bedroom, 3 Bathroom, 3 Car Garage, Ranch Style Home
Provide a comfortable living space for your family and a vacation renter, tenant, or independent member of your family in this spacious Ranch style house plan with mother-in-law quarters. The main quarters of this design has 3 bedrooms, 2 full baths, and a wide open common area. Whether you're preparing a quick evening meal or entertaining guests, the kitchen has a broad island and ample counter space for all your cooking needs. It's adjacent to a nook connecting to the covered patio and an expansive great room with a large fireplace. In a room by the entryway, you can set up a formal dining area, office, or den. A convenient utility room provides passage from the kitchen to the 3-bay garage.
The fluid common area of this split bedroom design separates the master suite from the smaller bedrooms. The master bedroom, with optional tray ceiling, has plenty of space for a stylish bedroom set. It's connected to a luxurious bath with dual sinks and a walk-in closet. Two additional bedrooms on the other side of the home share a full bath. The mother-in-law quarters of this New American house plan has a single bedroom, full kitchen with pantry, and a full bathroom. It also has its own private entrance on the side yard.

Drop us a query
Fill in the details below and our Team will get in touch with you.
We do our best to get back within 24 - 48 business hours. Hours Mon-Fri, 9 am - 8:30 pm (EST)
Key Specification
 2,276 Sq Ft
2,276 Sq Ft
For assistance call us at 509-579-0195
Styles
Styles